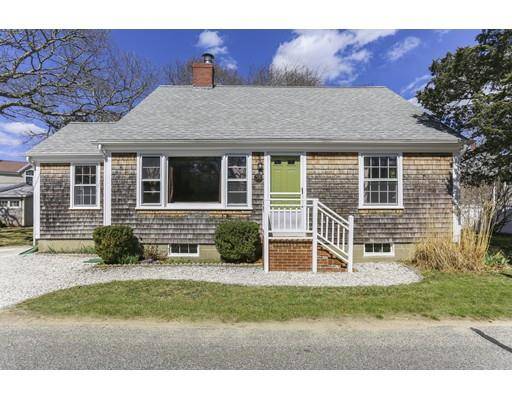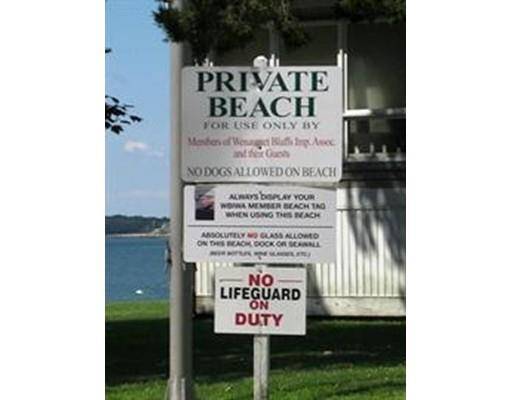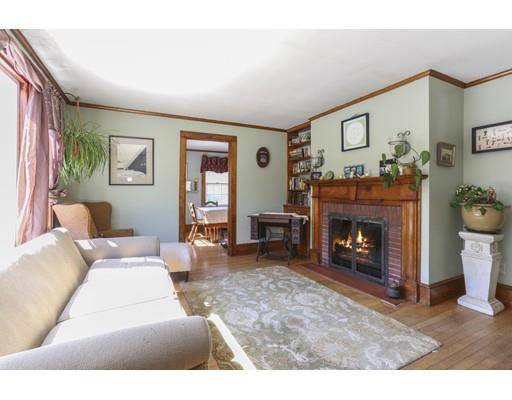For more information regarding the value of a property, please contact us for a free consultation.
Key Details
Sold Price $350,000
Property Type Single Family Home
Sub Type Single Family Residence
Listing Status Sold
Purchase Type For Sale
Square Footage 1,590 sqft
Price per Sqft $220
Subdivision Wenaumet Bluffs Improvement Association
MLS Listing ID 72476344
Sold Date 09/13/19
Style Cape
Bedrooms 3
Full Baths 1
Half Baths 1
HOA Fees $100
HOA Y/N true
Year Built 1950
Annual Tax Amount $3,550
Tax Year 2019
Lot Size 4,791 Sqft
Acres 0.11
Property Description
Pocasset charmer in Wenaumet Bluffs Improvement Association. This year-round home offers a very comfortable floor plan with fireplaced living room, dining room, country kitchen, bedroom, den and full bath on the main level. Upstairs, find two large bedrooms and bath. Full basement with newer gas-fired furnace and water heater, and laundry hookups. Newer roof. Walk to beautiful WBIA private association beach and dock, and enjoy all the wonderful activities offered by this active, engaging group. Newer roof and siding. A small lot means not spending all weekend caring for the lawn. . Enjoy a mudslide and lobster roll at the Chart Room - a 3 minute drive away! A few personal touches will make it your own. Don't miss this one!!
Location
State MA
County Barnstable
Area Pocasset
Zoning R40
Direction Barlows Landing Rd to Wings Neck Rd to #58 on right
Rooms
Family Room Ceiling Fan(s), Closet, Flooring - Hardwood
Basement Full, Interior Entry, Bulkhead, Sump Pump, Concrete
Primary Bedroom Level Second
Dining Room Flooring - Hardwood
Kitchen Flooring - Vinyl, Cable Hookup, Exterior Access
Interior
Interior Features Internet Available - DSL
Heating Central, Steam, Natural Gas
Cooling None
Flooring Wood, Vinyl
Fireplaces Number 1
Fireplaces Type Living Room
Appliance Range, Refrigerator, Gas Water Heater, Tank Water Heater, Utility Connections for Gas Range, Utility Connections for Electric Dryer
Laundry Washer Hookup
Basement Type Full, Interior Entry, Bulkhead, Sump Pump, Concrete
Exterior
Community Features Shopping, Tennis Court(s), Golf, Medical Facility, Bike Path, Conservation Area, Highway Access, House of Worship, Marina, Public School
Utilities Available for Gas Range, for Electric Dryer, Washer Hookup
Waterfront Description Beach Front, Bay, Ocean, 1/10 to 3/10 To Beach, Beach Ownership(Association,Deeded Rights)
Roof Type Shingle
Total Parking Spaces 3
Garage No
Waterfront Description Beach Front, Bay, Ocean, 1/10 to 3/10 To Beach, Beach Ownership(Association,Deeded Rights)
Building
Lot Description Flood Plain, Cleared, Level
Foundation Block
Sewer Inspection Required for Sale
Water Public
Architectural Style Cape
Schools
Elementary Schools Peebles
Middle Schools Bourne Ms
High Schools Bhs, Ucths
Others
Senior Community false
Read Less Info
Want to know what your home might be worth? Contact us for a FREE valuation!

Our team is ready to help you sell your home for the highest possible price ASAP
Bought with Katherine Kuusela • Rand Atlantic, Inc.



