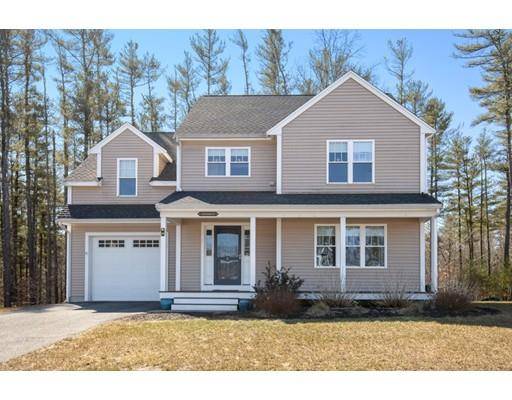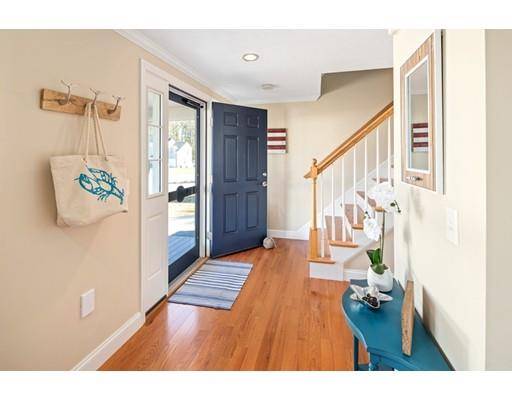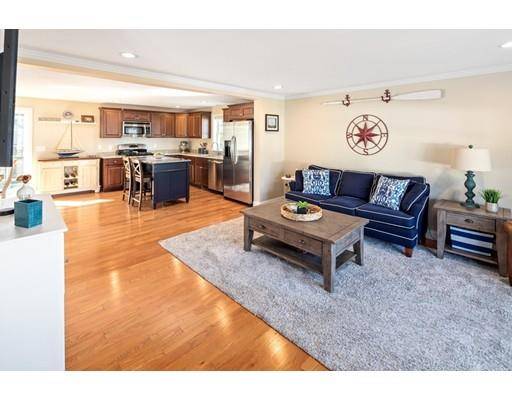For more information regarding the value of a property, please contact us for a free consultation.
Key Details
Sold Price $475,000
Property Type Single Family Home
Sub Type Single Family Residence
Listing Status Sold
Purchase Type For Sale
Square Footage 2,258 sqft
Price per Sqft $210
MLS Listing ID 72476434
Sold Date 06/14/19
Style Colonial
Bedrooms 3
Full Baths 2
Half Baths 1
HOA Y/N true
Year Built 2013
Annual Tax Amount $6,033
Tax Year 2018
Lot Size 7,840 Sqft
Acres 0.18
Property Description
This newer construction colonial checks all of the boxes. Built in 2013, this lovely home features custom designs and high quality craftsmanship throughout. The first floor features an open concept with family room and adjacent eat in kitchen with cherry wood cabinets, granite counters, stainless steel appliances and a large, moveable island as well as a half bath. The second level includes a spacious master suite with two walk in closets and private bath, two additional generous sized bedrooms, a full bath and laundry room, which offers access to the walk up attic. A beautifully finished lower level is perfect bonus space and an attached garage makes for easy coming and going. Hardwood floors, crown molding, recessed lighting, central a/c, granite counters & vanity tops, gas cooking, front covered porch, a rear deck, wooded views and friendly neighborhood location - Come see for yourself - first showings at weekend open houses Saturday 4/6 1-3:00 pm and Sunday 4/7 1:30pm-3:00 pm.
Location
State MA
County Plymouth
Zoning Res
Direction Grove Street to Three Rivers Drive
Rooms
Family Room Flooring - Hardwood, Recessed Lighting, Crown Molding
Basement Full, Finished, Interior Entry, Bulkhead
Primary Bedroom Level Second
Kitchen Flooring - Hardwood, Dining Area, Countertops - Stone/Granite/Solid, Deck - Exterior, Recessed Lighting, Slider, Gas Stove
Interior
Interior Features Recessed Lighting, Bonus Room
Heating Central, Forced Air, Natural Gas
Cooling Central Air
Flooring Tile, Carpet, Hardwood, Flooring - Wall to Wall Carpet
Appliance Range, Dishwasher, Microwave, Gas Water Heater, Utility Connections for Gas Range
Laundry Flooring - Stone/Ceramic Tile, Attic Access, Second Floor
Basement Type Full, Finished, Interior Entry, Bulkhead
Exterior
Exterior Feature Rain Gutters
Garage Spaces 1.0
Community Features Public Transportation, Shopping, Park, Stable(s), Golf, Medical Facility, Conservation Area, Highway Access, House of Worship, Marina, Private School, Public School, T-Station
Utilities Available for Gas Range
Waterfront Description Beach Front, Ocean, Beach Ownership(Public)
Roof Type Shingle
Total Parking Spaces 3
Garage Yes
Waterfront Description Beach Front, Ocean, Beach Ownership(Public)
Building
Lot Description Level
Foundation Concrete Perimeter
Sewer Private Sewer
Water Public
Schools
Elementary Schools Kes
Middle Schools Slrms
High Schools Slrhs
Others
Acceptable Financing Contract
Listing Terms Contract
Read Less Info
Want to know what your home might be worth? Contact us for a FREE valuation!

Our team is ready to help you sell your home for the highest possible price ASAP
Bought with Beth Tassinari • Century 21 Tassinari & Assoc.



