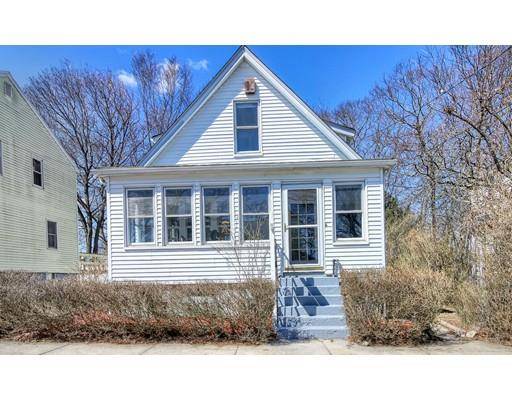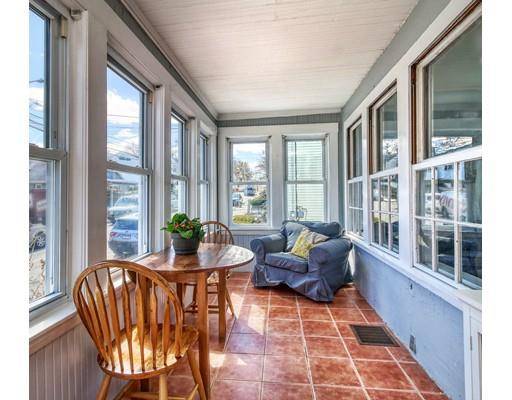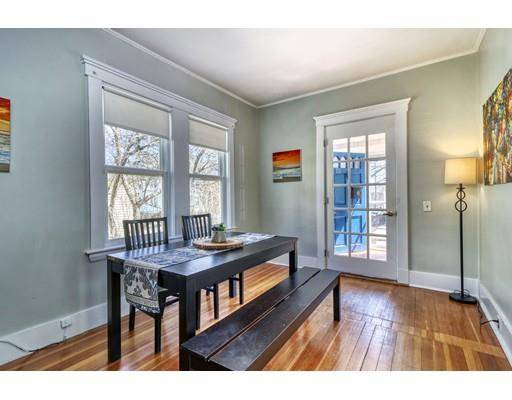For more information regarding the value of a property, please contact us for a free consultation.
Key Details
Sold Price $435,000
Property Type Single Family Home
Sub Type Single Family Residence
Listing Status Sold
Purchase Type For Sale
Square Footage 1,159 sqft
Price per Sqft $375
Subdivision Roslindale
MLS Listing ID 72476472
Sold Date 05/23/19
Style Cape
Bedrooms 2
Full Baths 1
Half Baths 1
HOA Y/N false
Year Built 1920
Annual Tax Amount $2,770
Tax Year 2018
Lot Size 3,049 Sqft
Acres 0.07
Property Description
Move right in to this home that offers high ceilings, hardwoods floors, and has been well cared for with many updates. Front porch is perfect to sit and enjoy into the evening. It welcomes you into the foyer and leads to the separate dining room, good sized family room off of the great new kitchen which is the perfect spot for entertaining with seated island, granite, stainless appliances, breakfast nook. There is a mudroom and the lower level has a semi finished area to work out or make into office. There is a full bath on first level. Second floor offers a reading area/office, Two good sized bedrooms and another powder room. Fenced yard and firepit out back complete the picture. Great neighborhood setting, Off street parking. Minutes to public transportation, town, hospitals, and highway - Updates include New Fence, Kitchen, Water Heater, Roof, Patio, Hot Tub, First Floor Windows, and New Furnace. Converted to Natural Gas. The perfect home to enjoy all that Roslindale has to offer
Location
State MA
County Suffolk
Area Roslindale
Zoning res
Direction Cummings Highway to Pleasantview Street
Rooms
Family Room Ceiling Fan(s), Flooring - Hardwood
Basement Full, Partially Finished, Bulkhead, Concrete
Primary Bedroom Level Second
Dining Room Flooring - Hardwood
Kitchen Flooring - Stone/Ceramic Tile, Countertops - Stone/Granite/Solid, Kitchen Island, Recessed Lighting, Stainless Steel Appliances
Interior
Interior Features Closet, Closet/Cabinets - Custom Built, Office, Mud Room
Heating Forced Air, Natural Gas
Cooling None
Flooring Wood, Tile, Flooring - Hardwood
Appliance Range, Dishwasher, Disposal, Microwave, Gas Water Heater, Tank Water Heater, Utility Connections for Gas Range, Utility Connections for Electric Oven, Utility Connections for Electric Dryer
Laundry In Basement, Washer Hookup
Basement Type Full, Partially Finished, Bulkhead, Concrete
Exterior
Exterior Feature Decorative Lighting
Fence Fenced/Enclosed, Fenced
Community Features Public Transportation, Shopping, Medical Facility, Highway Access, House of Worship, Public School, T-Station, Other
Utilities Available for Gas Range, for Electric Oven, for Electric Dryer, Washer Hookup
Roof Type Shingle
Garage No
Building
Lot Description Level
Foundation Concrete Perimeter
Sewer Public Sewer
Water Public
Others
Senior Community false
Read Less Info
Want to know what your home might be worth? Contact us for a FREE valuation!

Our team is ready to help you sell your home for the highest possible price ASAP
Bought with Edward Frowley • eXp Realty



