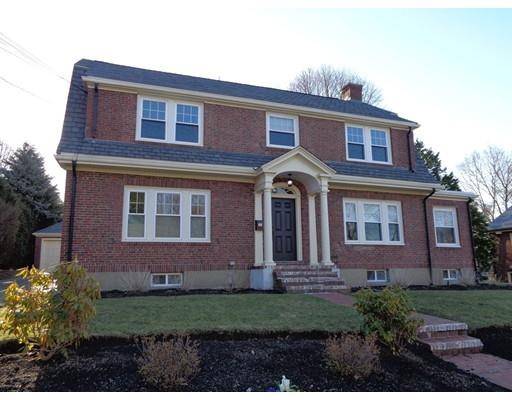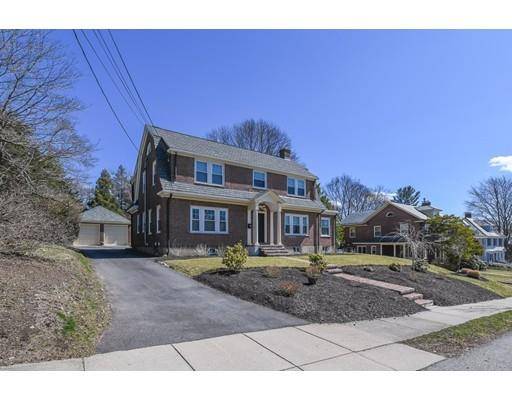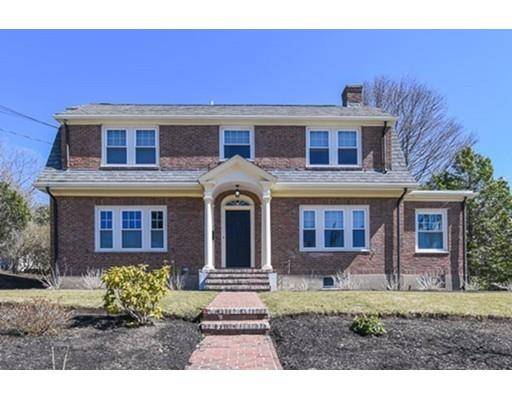For more information regarding the value of a property, please contact us for a free consultation.
Key Details
Sold Price $1,495,000
Property Type Single Family Home
Sub Type Single Family Residence
Listing Status Sold
Purchase Type For Sale
Square Footage 3,500 sqft
Price per Sqft $427
Subdivision Oakley Country Club
MLS Listing ID 72476486
Sold Date 05/23/19
Style Colonial
Bedrooms 4
Full Baths 3
Half Baths 1
HOA Y/N false
Year Built 1924
Annual Tax Amount $10,157
Tax Year 2019
Lot Size 0.290 Acres
Acres 0.29
Property Description
Completely Renovated Brick Colonial Situated on the Top of the Hill on one of Watertown's finest neighborhoods near the Oakley country Club!. This home sits on a 12,766 square foot professionally landscaped lot. Nice entry foyer leading to a front to back spacious and sunny living room with fireplace. Nice sunroom with loads of light. Custom Chef's kitchen with commercial range & over sized center island. Open to a dining area completes this perfect floor plan. Second floor master suite with master bath which includes a whirlpool tub, separate large shower & double vanity sinks & walk-in closet. Two additional second floor bedrooms. Beautiful stained hardwood flooring. Finished lower level with family room, bedroom, office & full bath & additional laundry room. Three zones of Central Air & Forced Hot Air. New water service, sewer lines, & French drain. Two car garage. Perfect opportunity to be own a gem of a property. Welcome home to Watertown!
Location
State MA
County Middlesex
Zoning S-10
Direction Mount Auburn St to Russell Ave
Rooms
Basement Full, Walk-Out Access, Interior Entry
Primary Bedroom Level Second
Interior
Interior Features Bathroom - Full, Bathroom, Office, Central Vacuum
Heating Forced Air, Natural Gas
Cooling Central Air
Flooring Wood
Fireplaces Number 1
Appliance Range, Dishwasher, Disposal, Refrigerator, Gas Water Heater
Laundry Second Floor
Basement Type Full, Walk-Out Access, Interior Entry
Exterior
Garage Spaces 2.0
Community Features Public Transportation, Shopping, Park, Walk/Jog Trails, Bike Path, Public School
Roof Type Shingle
Total Parking Spaces 5
Garage Yes
Building
Foundation Block
Sewer Public Sewer
Water Public
Architectural Style Colonial
Schools
Elementary Schools Hosmer
Middle Schools Middle
High Schools Whs
Others
Senior Community false
Read Less Info
Want to know what your home might be worth? Contact us for a FREE valuation!

Our team is ready to help you sell your home for the highest possible price ASAP
Bought with Karen Nickel • Hammond Residential Real Estate



