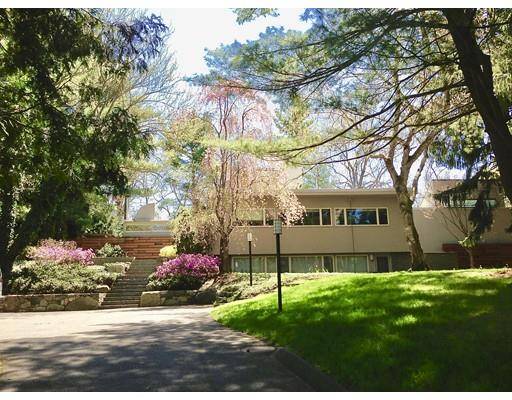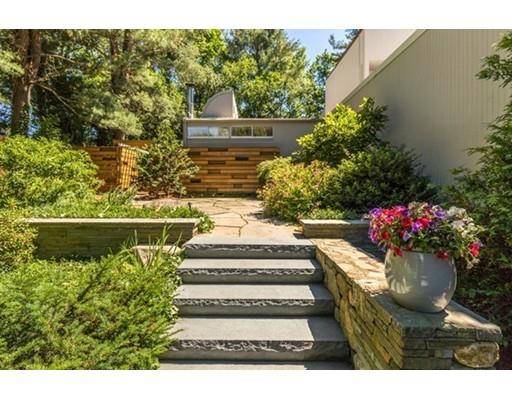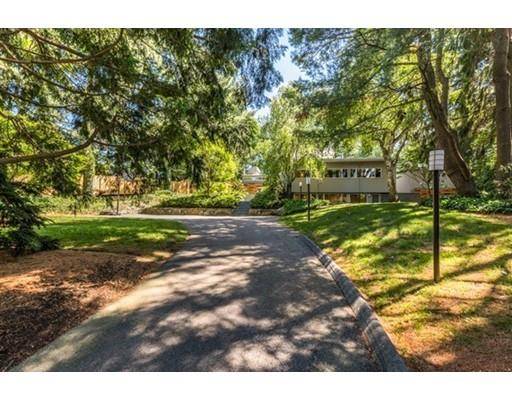For more information regarding the value of a property, please contact us for a free consultation.
Key Details
Sold Price $1,700,000
Property Type Single Family Home
Sub Type Single Family Residence
Listing Status Sold
Purchase Type For Sale
Square Footage 3,540 sqft
Price per Sqft $480
Subdivision Five Fields
MLS Listing ID 72476520
Sold Date 06/11/19
Style Contemporary, Mid-Century Modern
Bedrooms 4
Full Baths 4
Year Built 1952
Annual Tax Amount $20,949
Tax Year 2018
Lot Size 0.730 Acres
Acres 0.73
Property Description
Mid-Century Modern Bauhaus Masterpiece, originally designed by Walter Gropius and The Architects Collaborative, whose allure has been enhanced by an award winning architectural team. Stunning interior design, and idyllic surroundings come together to make this an exceptional property. This special residence offers fine craftsmanship, premium materials, and clean lines that follow through the entire home. There are Italian, custom built closets in the dressing area, and a calming spa room, adjoining the master suite. All rooms are well-proportioned. Oversized windows and walls of glass provide style and light as well as capture incredible views of the outdoor setting, keeping with the original TAC philosophy. The grounds are superbly landscaped with decorative lighting and intricate stonework. Enjoy easy, comfortable living surrounded by beauty. Sit on your roof deck, watch the stars. Welcome Home to the community of Five Fields.
Location
State MA
County Middlesex
Zoning RO
Direction Concord Ave. to Barberry Rd
Rooms
Family Room Open Floorplan
Basement Full, Partially Finished, Walk-Out Access, Interior Entry, Concrete
Primary Bedroom Level Second
Dining Room Flooring - Stone/Ceramic Tile, Deck - Exterior, Exterior Access
Kitchen Flooring - Stone/Ceramic Tile, Dining Area, Balcony / Deck, Pantry, Countertops - Stone/Granite/Solid, Deck - Exterior, Recessed Lighting
Interior
Interior Features Sauna/Steam/Hot Tub
Heating Central
Cooling Central Air
Flooring Tile, Marble, Hardwood, Stone / Slate
Fireplaces Number 2
Fireplaces Type Living Room
Appliance Dishwasher, Disposal, Microwave, Countertop Range, Washer, Dryer
Laundry Second Floor
Basement Type Full, Partially Finished, Walk-Out Access, Interior Entry, Concrete
Exterior
Exterior Feature Balcony, Professional Landscaping, Sprinkler System, Decorative Lighting, Garden, Stone Wall
Garage Spaces 2.0
Fence Fenced/Enclosed, Fenced
Community Features Pool, Park, Walk/Jog Trails, Highway Access
Roof Type Other
Total Parking Spaces 6
Garage Yes
Building
Foundation Concrete Perimeter
Sewer Public Sewer
Water Public
Architectural Style Contemporary, Mid-Century Modern
Schools
Elementary Schools Lexington
Middle Schools Lexington
High Schools Lhs
Others
Acceptable Financing Contract
Listing Terms Contract
Read Less Info
Want to know what your home might be worth? Contact us for a FREE valuation!

Our team is ready to help you sell your home for the highest possible price ASAP
Bought with Suzanne Sager • Berkshire Hathaway HomeServices N.E. Prime Properties



