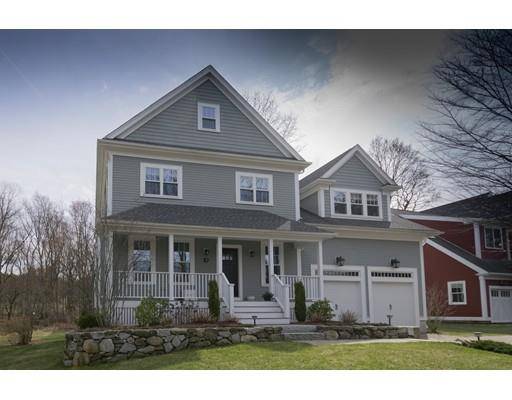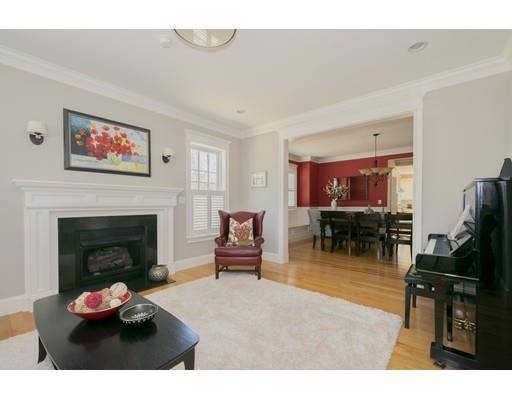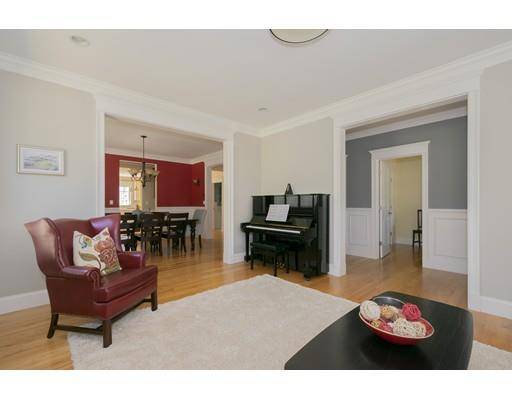For more information regarding the value of a property, please contact us for a free consultation.
Key Details
Sold Price $2,050,000
Property Type Single Family Home
Sub Type Single Family Residence
Listing Status Sold
Purchase Type For Sale
Square Footage 6,840 sqft
Price per Sqft $299
MLS Listing ID 72476700
Sold Date 07/16/19
Style Colonial
Bedrooms 5
Full Baths 4
Half Baths 2
Year Built 2014
Annual Tax Amount $21,844
Tax Year 2019
Lot Size 0.320 Acres
Acres 0.32
Property Description
Stunning design and curb appeal galore define this young ‘like-new' Colonial you will love coming home to. Quality craftsmanship shines at every turn. The stunning kitchen is guaranteed to inspire your inner chef with an open floor plan, Thermador stainless steel appliances, granite counters, an oversized breakfast bar island and informal dining area flowing seamlessly to an open plan family room with fireplace. Entertain on the spacious deck overlooking the private backyard abutting Lexington Golf course. Prepare to be amazed in the spacious master suite full of natural light with a walk-in closet and spa bathroom with dual sink vanity, beautifully tiled steam shower and soaking tub. A third level retreat offers a playroom and bonus yoga studio with skylights. The finished lower level is an entertainment paradise featuring a media room with stage for band practice or performances. Be the envy of the neighborhood with your own indoor hockey rink! Walk to the town center and bike path.
Location
State MA
County Middlesex
Zoning RS
Direction Bedford Street to Reed Street to Vaille Ave
Rooms
Family Room Flooring - Hardwood, Open Floorplan, Recessed Lighting, Crown Molding
Basement Full, Finished, Walk-Out Access, Interior Entry
Primary Bedroom Level Second
Dining Room Flooring - Hardwood, Wainscoting, Crown Molding
Kitchen Flooring - Hardwood, Dining Area, Pantry, Countertops - Stone/Granite/Solid, Kitchen Island, Breakfast Bar / Nook, Deck - Exterior, Exterior Access, Open Floorplan, Recessed Lighting, Slider, Stainless Steel Appliances, Gas Stove, Lighting - Pendant, Crown Molding
Interior
Interior Features Crown Molding, Recessed Lighting, Closet - Double, Office, Play Room, Bonus Room, Media Room, Exercise Room
Heating Forced Air, Natural Gas
Cooling Central Air
Flooring Tile, Hardwood, Flooring - Hardwood, Flooring - Wall to Wall Carpet
Fireplaces Number 2
Fireplaces Type Family Room, Living Room
Appliance Range, Oven, Dishwasher, Disposal, Microwave, Refrigerator, Washer, Dryer, Range Hood, Gas Water Heater
Laundry Electric Dryer Hookup, Washer Hookup, Second Floor
Basement Type Full, Finished, Walk-Out Access, Interior Entry
Exterior
Exterior Feature Rain Gutters, Professional Landscaping, Sprinkler System
Garage Spaces 2.0
Community Features Public Transportation, Shopping, Park, Walk/Jog Trails, Golf, Bike Path, Conservation Area, Highway Access, Public School
Roof Type Shingle
Total Parking Spaces 5
Garage Yes
Building
Lot Description Level
Foundation Concrete Perimeter
Sewer Public Sewer
Water Public
Architectural Style Colonial
Schools
Elementary Schools School Board
Middle Schools Diamond Ms
High Schools Lexington Hs
Read Less Info
Want to know what your home might be worth? Contact us for a FREE valuation!

Our team is ready to help you sell your home for the highest possible price ASAP
Bought with O'Connor & Highland • Keller Williams Realty Boston-Metro | Back Bay



