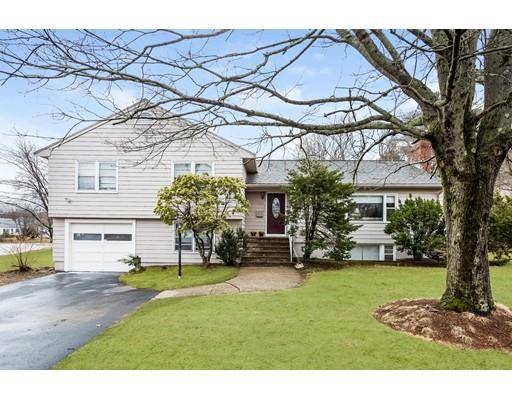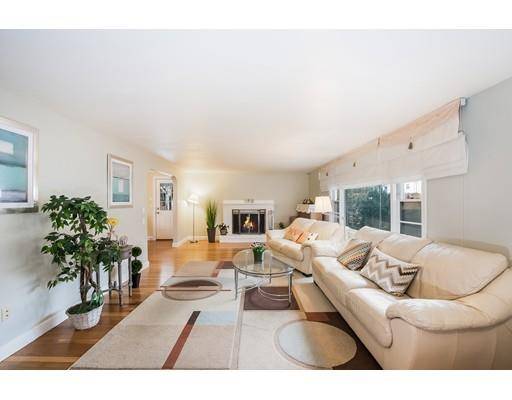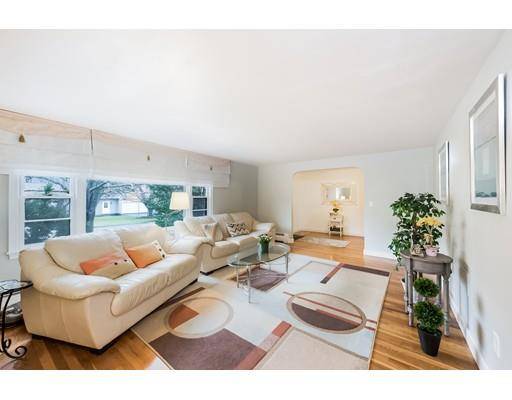For more information regarding the value of a property, please contact us for a free consultation.
Key Details
Sold Price $1,040,000
Property Type Single Family Home
Sub Type Single Family Residence
Listing Status Sold
Purchase Type For Sale
Square Footage 2,996 sqft
Price per Sqft $347
MLS Listing ID 72476798
Sold Date 06/14/19
Bedrooms 4
Full Baths 2
Half Baths 1
HOA Y/N false
Year Built 1957
Annual Tax Amount $11,197
Tax Year 2019
Lot Size 0.370 Acres
Acres 0.37
Property Description
Warm and elegant, spacious beauty! This polished charming house is conveniently located close to everything, but in a very quiet environment. A simple and relaxed living room is connected to a dining room next to a newly renovated kitchen with granite countertops and new cabinets & appliances. Bright sunroom overlooks the pretty level yard. 4 good size bedrooms include a master with its own bathroom. All bathrooms are totally renovated. A lower level has a spacious playroom next to a beautiful french door to a cozy family room. Well-maintained and continuously upgraded. Recently painted inside and outside. Impeccable offering. Make it yours today!
Location
State MA
County Middlesex
Zoning RS
Direction Lillian Rd. off Lowell St.
Rooms
Family Room Flooring - Wood, French Doors
Basement Partial, Finished
Primary Bedroom Level Second
Dining Room Flooring - Hardwood
Kitchen Flooring - Hardwood, Countertops - Stone/Granite/Solid
Interior
Interior Features Play Room, Sun Room
Heating Baseboard, Oil
Cooling Window Unit(s)
Flooring Tile, Laminate, Hardwood, Flooring - Wood, Flooring - Wall to Wall Carpet
Fireplaces Number 2
Fireplaces Type Family Room, Living Room
Appliance Dishwasher, Disposal, Microwave, Countertop Range, Refrigerator, Washer, Dryer, Tank Water Heaterless, Utility Connections for Electric Range, Utility Connections for Electric Oven, Utility Connections for Electric Dryer
Laundry Electric Dryer Hookup, First Floor, Washer Hookup
Basement Type Partial, Finished
Exterior
Garage Spaces 1.0
Community Features Public Transportation, Shopping, Tennis Court(s), Park, Walk/Jog Trails
Utilities Available for Electric Range, for Electric Oven, for Electric Dryer, Washer Hookup
Roof Type Shingle
Total Parking Spaces 4
Garage Yes
Building
Lot Description Corner Lot
Foundation Concrete Perimeter
Sewer Public Sewer
Water Public
Schools
Elementary Schools Harrington
Middle Schools Clarke
High Schools Lexington High
Others
Senior Community false
Read Less Info
Want to know what your home might be worth? Contact us for a FREE valuation!

Our team is ready to help you sell your home for the highest possible price ASAP
Bought with Samita Mandelia • Coldwell Banker Residential Brokerage - Lexington



