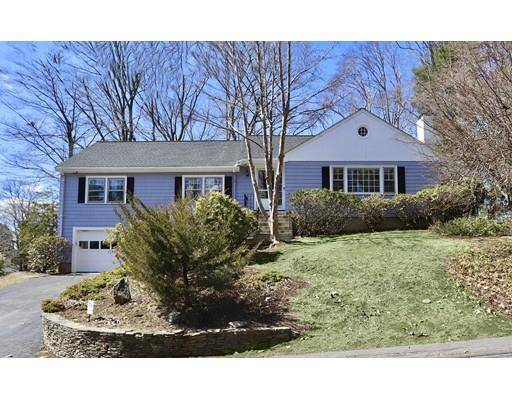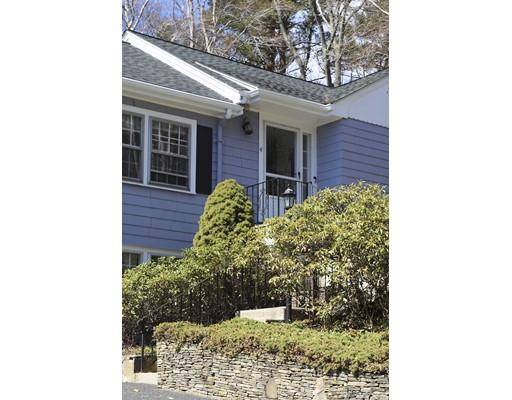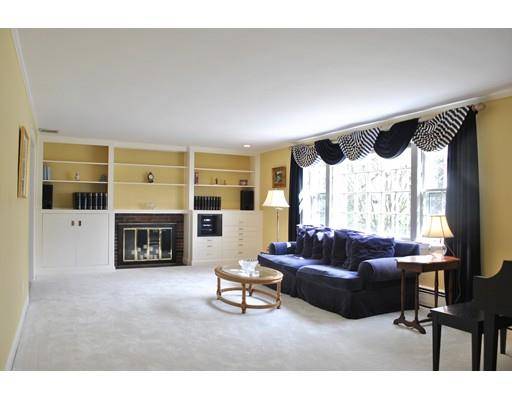For more information regarding the value of a property, please contact us for a free consultation.
Key Details
Sold Price $1,030,000
Property Type Single Family Home
Sub Type Single Family Residence
Listing Status Sold
Purchase Type For Sale
Square Footage 2,956 sqft
Price per Sqft $348
MLS Listing ID 72476937
Sold Date 07/31/19
Bedrooms 4
Full Baths 3
Half Baths 1
Year Built 1957
Annual Tax Amount $14,443
Tax Year 2019
Lot Size 0.340 Acres
Acres 0.34
Property Description
Wonderfully updated and expanded four bedroom home in the desirable Manor neighborhood! Prepare a meal for family and friends in the eat-in kitchen with white cabinetry, granite counters and stainless steel appliances. In the warmer months, dine on the screened porch after a barbecue or just relax on the deck while enjoying the private backyard. The open and sunny floor plan offers a fireplaced living room with built-in bookcases and large windows allowing natural light to pour in. Three bedrooms and two baths are also located on the main level, while the lower level master suite with walk-in closet and bath with soaking tub is a relaxing getaway. An exercise room, office area and playroom complete the air conditioned home. Walking distance to Lexington Center, the Minuteman Bike Path, conservation trails, public transportation and the Diamond Middle and Estabrook Elementary Schools. A quiet location with easy access to commuting routes!
Location
State MA
County Middlesex
Zoning Res
Direction Off North Hancock
Rooms
Family Room Flooring - Wall to Wall Carpet
Basement Full, Partially Finished, Interior Entry
Primary Bedroom Level Basement
Dining Room Flooring - Hardwood
Kitchen Dining Area, Countertops - Stone/Granite/Solid, Stainless Steel Appliances
Interior
Interior Features Bathroom - 3/4, Bathroom, Home Office, Play Room, Exercise Room
Heating Baseboard, Natural Gas
Cooling Central Air
Flooring Wood, Tile, Vinyl, Carpet
Fireplaces Number 1
Fireplaces Type Living Room
Appliance Range, Dishwasher, Microwave, Refrigerator, Utility Connections for Gas Range, Utility Connections for Electric Dryer
Laundry Electric Dryer Hookup, Washer Hookup, In Basement
Basement Type Full, Partially Finished, Interior Entry
Exterior
Exterior Feature Rain Gutters, Stone Wall
Garage Spaces 2.0
Community Features Public Transportation, Shopping, Tennis Court(s), Walk/Jog Trails, Golf, Medical Facility, Bike Path, Conservation Area, Highway Access, Public School
Utilities Available for Gas Range, for Electric Dryer, Washer Hookup
Roof Type Shingle, Rubber
Total Parking Spaces 4
Garage Yes
Building
Lot Description Easements, Gentle Sloping
Foundation Concrete Perimeter
Sewer Public Sewer
Water Public
Schools
Elementary Schools Lexington
Middle Schools Lexington
High Schools Lexington
Read Less Info
Want to know what your home might be worth? Contact us for a FREE valuation!

Our team is ready to help you sell your home for the highest possible price ASAP
Bought with Gerard O'Connell • Coldwell Banker Residential Brokerage - Lexington



