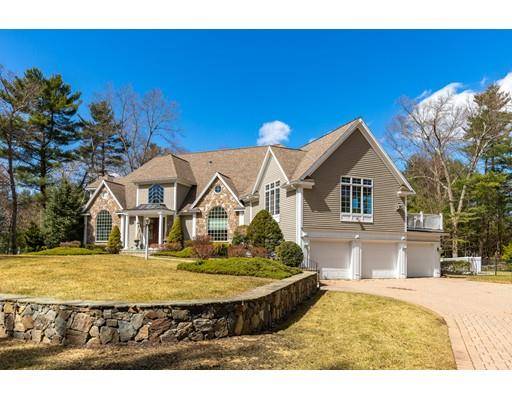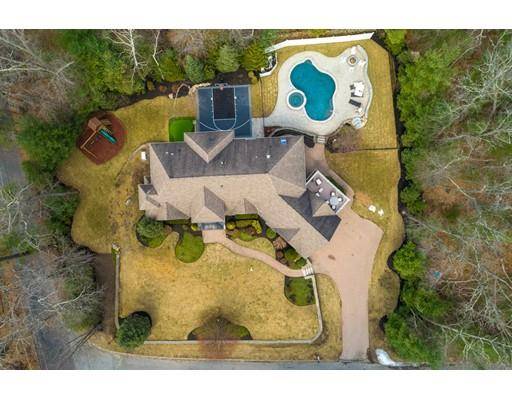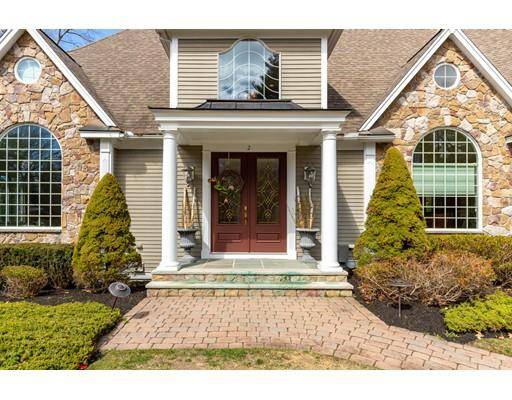For more information regarding the value of a property, please contact us for a free consultation.
Key Details
Sold Price $1,600,000
Property Type Single Family Home
Sub Type Single Family Residence
Listing Status Sold
Purchase Type For Sale
Square Footage 6,421 sqft
Price per Sqft $249
Subdivision Phillips Academy
MLS Listing ID 72477354
Sold Date 07/12/19
Style Colonial
Bedrooms 4
Full Baths 4
Half Baths 1
Year Built 2002
Annual Tax Amount $20,318
Tax Year 2019
Lot Size 0.690 Acres
Acres 0.69
Property Description
There are so many options here, you will never need to leave the house! Host popcorn filled movie nights in front of your amazing projector tv which retracts into the ceiling so you can enjoy the latest films and shows in front of a cozy fire. When the warmer weather arrives, you won't have to fight the traffic because you can vacation in your backyard oasis. Spend summer days relaxing in your heated gunite pool, practice your golf game on your own putting green or play a game on your sport court (all newly installed last season). What a great place to entertain family and friends with an oversized eat in kitchen with stairs to a spacious 22x22 family room with wet bar and deck access. Cozy home office with fireplace offers a great spot to work from home. And wait until you see the finished lower level with high ceilings, walkout to backyard plus a 4th fireplace, wine tasting room (or 5th bedroom) and full bath. With over $230,000 in upgrades, this home is spectacular!
Location
State MA
County Essex
Zoning SRC
Direction Sunset Rock to Shandel Circle
Rooms
Family Room Flooring - Hardwood, Wet Bar, Deck - Exterior
Basement Full, Finished, Walk-Out Access
Primary Bedroom Level Second
Dining Room Flooring - Hardwood
Kitchen Closet/Cabinets - Custom Built, Flooring - Hardwood, Dining Area, Countertops - Stone/Granite/Solid, Kitchen Island, Second Dishwasher
Interior
Interior Features Wet bar, Bathroom - Full, Home Office, Foyer, Media Room, Bathroom, Bonus Room, Central Vacuum, Wet Bar
Heating Forced Air, Natural Gas, Fireplace(s), Fireplace
Cooling Central Air
Flooring Carpet, Marble, Hardwood, Flooring - Hardwood, Flooring - Marble, Flooring - Wall to Wall Carpet, Flooring - Stone/Ceramic Tile
Fireplaces Number 4
Fireplaces Type Family Room, Living Room, Master Bedroom
Appliance Range, Oven, Dishwasher, Disposal, Microwave, Refrigerator, Washer, Dryer, Wine Refrigerator, Wine Cooler, Gas Water Heater
Laundry Second Floor
Basement Type Full, Finished, Walk-Out Access
Exterior
Exterior Feature Storage, Professional Landscaping, Sprinkler System
Garage Spaces 3.0
Fence Fenced
Pool In Ground
Community Features Public Transportation, Shopping, Pool, Park, Golf, Highway Access, House of Worship, Private School, Public School
Roof Type Shingle
Total Parking Spaces 6
Garage Yes
Private Pool true
Building
Lot Description Cul-De-Sac, Corner Lot, Wooded
Foundation Concrete Perimeter
Sewer Public Sewer
Water Public
Architectural Style Colonial
Schools
Elementary Schools South
Middle Schools Doherty
High Schools Andover High
Read Less Info
Want to know what your home might be worth? Contact us for a FREE valuation!

Our team is ready to help you sell your home for the highest possible price ASAP
Bought with The Lucci Witte Team • William Raveis R.E. & Home Services



