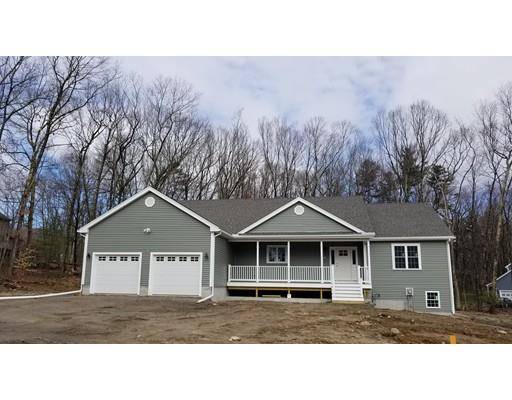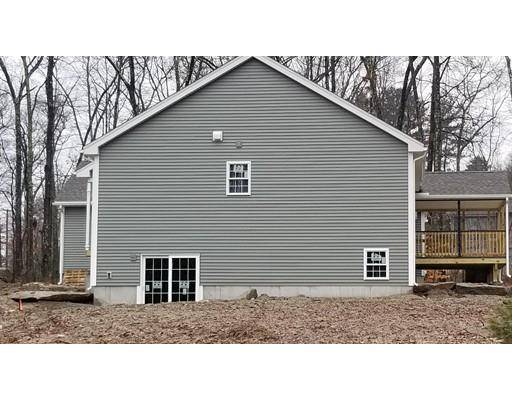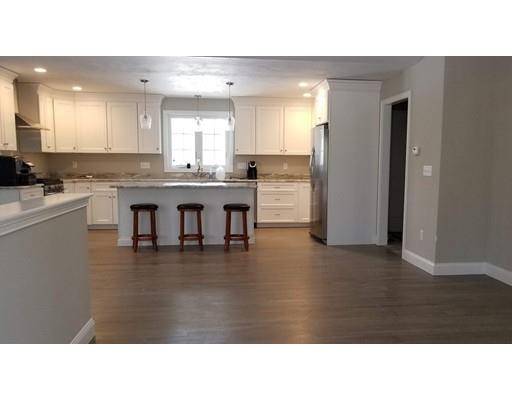For more information regarding the value of a property, please contact us for a free consultation.
Key Details
Sold Price $489,900
Property Type Single Family Home
Sub Type Single Family Residence
Listing Status Sold
Purchase Type For Sale
Square Footage 1,933 sqft
Price per Sqft $253
Subdivision Tucker Hill Estates
MLS Listing ID 72477907
Sold Date 05/31/19
Style Ranch
Bedrooms 3
Full Baths 2
HOA Y/N false
Year Built 2019
Lot Size 1.270 Acres
Acres 1.27
Property Description
NEW CONSTRUCTION ready to close in 30 days or less! Welcome to Tucker Hill Estates! Many Builders Upgrades already included! Sub-Division offers other lots with one acre plus. . Town Water & Natural Gas. This new construction home features a spacious open floor plan with one level Ranch living with a full walkout slider basement. Cabinet Packed Kitchen flowing to a Dining Area and to a Cathedral Living Room w/ Fireplace Surround. Dining Area to Slider to a UPGRADED 12x12 screened in porch. Full Master Bedroom w/Cathedral Ceilings w/ Master Bath with a UPGRADED Tile Shower & Walk in Closet. Front farmers porch with maintenance free decking and rails. Quality New Construction Home built by a Certified Green Professional with over 25 years of experience. Energy efficient homes. Save on utility bills. Mins to Rte 146. and 16. GPS 90 Richardson St for directions. Other lots available.
Location
State MA
County Worcester
Zoning res
Direction GPS 90 Richardson St to \"Tucker Hill Estates\"
Rooms
Basement Full, Walk-Out Access, Concrete
Primary Bedroom Level First
Dining Room Flooring - Hardwood, Balcony / Deck, Slider
Kitchen Flooring - Hardwood, Dining Area, Countertops - Stone/Granite/Solid, Kitchen Island, Breakfast Bar / Nook, Cable Hookup
Interior
Interior Features Entrance Foyer
Heating Forced Air, Natural Gas
Cooling Central Air
Flooring Tile, Carpet, Hardwood, Flooring - Hardwood
Fireplaces Number 1
Fireplaces Type Living Room
Appliance ENERGY STAR Qualified Dishwasher, Range Hood, Range - ENERGY STAR, Gas Water Heater, Tank Water Heaterless, Plumbed For Ice Maker, Utility Connections for Gas Range, Utility Connections for Electric Dryer
Laundry Flooring - Stone/Ceramic Tile, Electric Dryer Hookup, Washer Hookup, First Floor
Basement Type Full, Walk-Out Access, Concrete
Exterior
Exterior Feature Rain Gutters
Garage Spaces 2.0
Community Features Shopping, Park, Walk/Jog Trails, Stable(s), Golf, Medical Facility, Bike Path, Highway Access, House of Worship, Private School, Public School
Utilities Available for Gas Range, for Electric Dryer, Washer Hookup, Icemaker Connection
Roof Type Shingle
Total Parking Spaces 4
Garage Yes
Building
Lot Description Wooded
Foundation Concrete Perimeter
Sewer Private Sewer
Water Public
Schools
Elementary Schools Taft/Whitin
Middle Schools Mccloskey
High Schools Uxbridge High
Others
Senior Community false
Acceptable Financing Contract
Listing Terms Contract
Read Less Info
Want to know what your home might be worth? Contact us for a FREE valuation!

Our team is ready to help you sell your home for the highest possible price ASAP
Bought with Brandon O'Neal • Coldwell Banker Residential Brokerage - Worcester - Park Ave.



