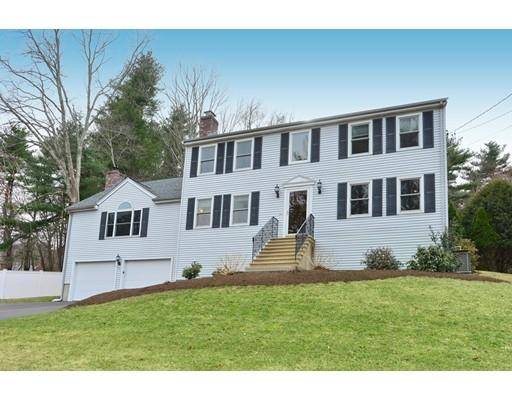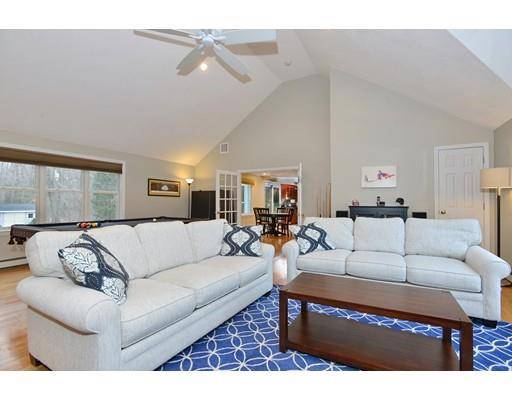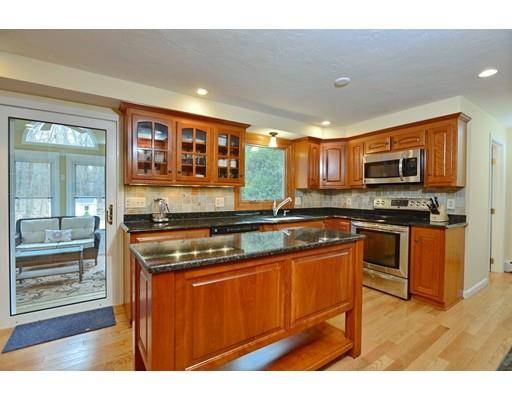For more information regarding the value of a property, please contact us for a free consultation.
Key Details
Sold Price $495,000
Property Type Single Family Home
Sub Type Single Family Residence
Listing Status Sold
Purchase Type For Sale
Square Footage 2,888 sqft
Price per Sqft $171
MLS Listing ID 72478545
Sold Date 05/30/19
Style Colonial
Bedrooms 3
Full Baths 1
Half Baths 1
HOA Y/N false
Year Built 1994
Annual Tax Amount $6,080
Tax Year 2019
Lot Size 1.190 Acres
Acres 1.19
Property Description
Meticulously maintained eight room Colonial. Lovely foyer opens to the formal dining room and family room. In the heart of the home is the thoughtfully updated eat-in kitchen which opens to the main entertaining areas; stunning great room, cozy sun room and deck to the backyard. Upstairs off the landing is the master bedroom and two other generous bedrooms as well as a family bathroom. Home also boasts a 2 car garage, office/game room and storage on lower level. Laundry is on the first. Downstairs is partially finished with a bonus room. House has been meticulously maintained and looks brand new. New central air with transferable warranty 2018. New roof 2018. New driveway 2018, Great commuters location close to the commuter rail, Rte 495 and the Mass pike. Easy to show.
Location
State MA
County Norfolk
Zoning Res
Direction Maple Street to Pine Street to Brittany
Rooms
Family Room Ceiling Fan(s), Flooring - Hardwood
Basement Full, Partially Finished, Garage Access
Primary Bedroom Level Second
Dining Room Flooring - Hardwood, Recessed Lighting
Kitchen Flooring - Wood, Countertops - Stone/Granite/Solid, Kitchen Island, Cabinets - Upgraded, Recessed Lighting
Interior
Interior Features Closet, Bonus Room, Sun Room
Heating Forced Air, Baseboard, Oil
Cooling Central Air
Flooring Tile, Carpet, Hardwood, Flooring - Wall to Wall Carpet
Fireplaces Number 2
Fireplaces Type Family Room, Living Room
Appliance Range, Dishwasher, Microwave, Refrigerator, Oil Water Heater, Plumbed For Ice Maker, Utility Connections for Electric Range, Utility Connections for Gas Oven, Utility Connections for Electric Oven
Laundry First Floor
Basement Type Full, Partially Finished, Garage Access
Exterior
Garage Spaces 2.0
Community Features Public Transportation, Shopping, Park, Walk/Jog Trails, Stable(s), Golf, Medical Facility, Highway Access, House of Worship, Public School, T-Station
Utilities Available for Electric Range, for Gas Oven, for Electric Oven, Icemaker Connection
Roof Type Shingle
Total Parking Spaces 8
Garage Yes
Building
Lot Description Sloped
Foundation Concrete Perimeter
Sewer Private Sewer
Water Public
Architectural Style Colonial
Others
Acceptable Financing Contract
Listing Terms Contract
Read Less Info
Want to know what your home might be worth? Contact us for a FREE valuation!

Our team is ready to help you sell your home for the highest possible price ASAP
Bought with Janice Sullivan • Coldwell Banker Residential Brokerage - Franklin



