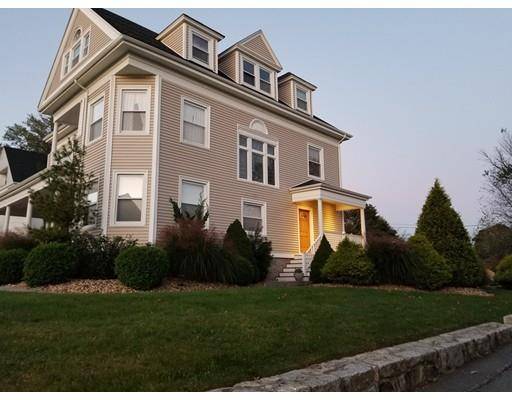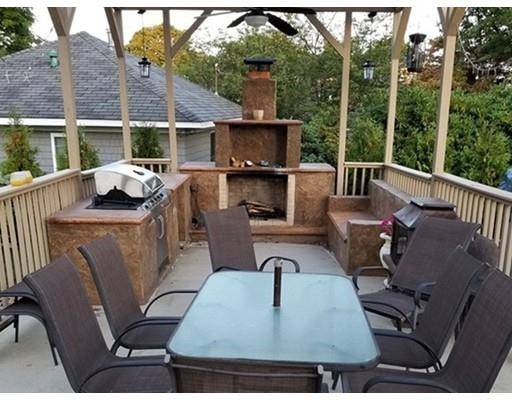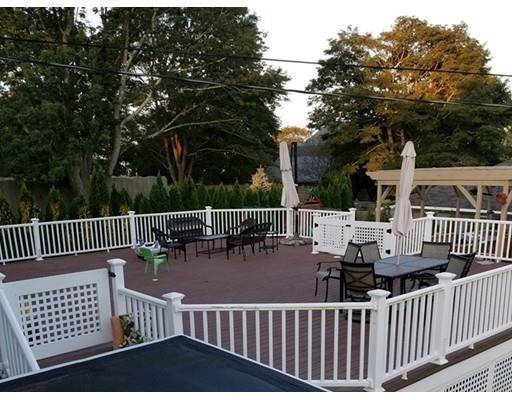For more information regarding the value of a property, please contact us for a free consultation.
Key Details
Sold Price $455,000
Property Type Single Family Home
Sub Type Single Family Residence
Listing Status Sold
Purchase Type For Sale
Square Footage 3,316 sqft
Price per Sqft $137
Subdivision Historic Highlands
MLS Listing ID 72478967
Sold Date 06/24/19
Style Victorian
Bedrooms 8
Full Baths 2
Half Baths 1
Year Built 1900
Annual Tax Amount $5,878
Tax Year 2019
Lot Size 0.350 Acres
Acres 0.35
Property Description
Impeccable Victorian in the heart of the Highlands offering 8 bedrooms, 2.5 baths in a very quiet neighborhood. This home has 3 floors of finished living space with updated electric and plumbing throughout. It still has the Victorian charm with its original staircases and stained glass windows. There's a 1600 square foot trex decking off the sliders which leads to an outdoor fireplace / barbeque pergola and a 15' x 24' above ground pool. The backyard also has a 2 year old shed for all your pool supplies and gardening tools. This home's perimeter is surrounded with over 100 abbravaete trees for privacy. Don't miss out on this gorgeous, well maintained home; priced to sell and it won't last at this price. Call now for a private showing.
Location
State MA
County Bristol
Zoning R
Direction Kindly Use GPS
Rooms
Family Room Flooring - Hardwood, Wet Bar, Crown Molding
Basement Full, Walk-Out Access, Interior Entry, Concrete
Primary Bedroom Level Second
Dining Room Flooring - Hardwood, Deck - Exterior, Crown Molding
Kitchen Flooring - Stone/Ceramic Tile, Pantry, Countertops - Stone/Granite/Solid, Breakfast Bar / Nook, Recessed Lighting, Stainless Steel Appliances, Gas Stove, Lighting - Pendant
Interior
Interior Features Closet, Lighting - Overhead, Bedroom
Heating Baseboard, Natural Gas
Cooling Window Unit(s)
Flooring Tile, Carpet, Hardwood, Flooring - Wall to Wall Carpet
Fireplaces Number 3
Fireplaces Type Dining Room
Appliance Range, Dishwasher, Microwave, Refrigerator, Washer, Dryer, Gas Water Heater, Utility Connections for Gas Range, Utility Connections for Gas Oven, Utility Connections for Electric Dryer
Laundry Pantry, Electric Dryer Hookup, Washer Hookup, First Floor
Basement Type Full, Walk-Out Access, Interior Entry, Concrete
Exterior
Exterior Feature Rain Gutters, Storage, Professional Landscaping, Sprinkler System, Garden, Stone Wall
Garage Spaces 2.0
Pool Above Ground
Community Features Shopping, Park, Walk/Jog Trails, Medical Facility, Laundromat, Highway Access, Private School, Public School
Utilities Available for Gas Range, for Gas Oven, for Electric Dryer, Washer Hookup
Roof Type Shingle
Total Parking Spaces 5
Garage Yes
Private Pool true
Building
Lot Description Level
Foundation Granite
Sewer Public Sewer
Water Public
Architectural Style Victorian
Schools
Elementary Schools Silvia School
Middle Schools Morton Middle
High Schools Durfee Hs
Read Less Info
Want to know what your home might be worth? Contact us for a FREE valuation!

Our team is ready to help you sell your home for the highest possible price ASAP
Bought with Dawn M. Rusin • RE/MAX Right Choice



