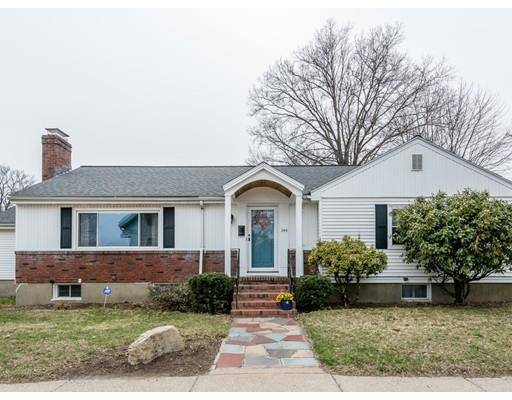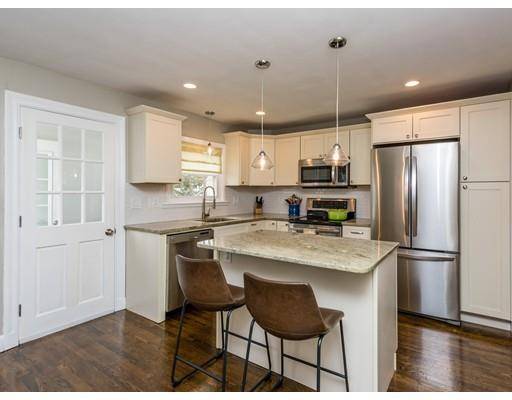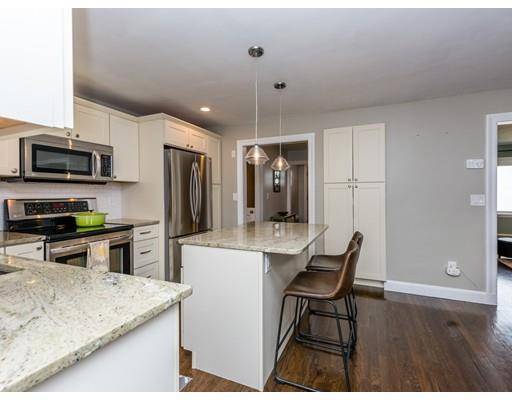For more information regarding the value of a property, please contact us for a free consultation.
Key Details
Sold Price $700,000
Property Type Single Family Home
Sub Type Single Family Residence
Listing Status Sold
Purchase Type For Sale
Square Footage 1,950 sqft
Price per Sqft $358
Subdivision West Roxbury
MLS Listing ID 72479236
Sold Date 05/29/19
Style Ranch
Bedrooms 3
Full Baths 2
Year Built 1940
Annual Tax Amount $2,643
Tax Year 2019
Lot Size 6,969 Sqft
Acres 0.16
Property Description
Beautifully updated 3 bedroom home boasts fabulous improvements, great flow & over 2000 sq. ft of living area on a large corner lot. A newer front portico invites visitors and adds curb appeal. Upon entry, you'll notice the stylish dark-stained wood floors that flow throughout the main level. The gracious entry opens to both the living room & kitchen/dining room. The kitchen is well-appointed with ample custom cabinetry, gorgeous granite countertops, S/S appliances, pantry, & a large island. A full bath and 2 bedrooms complete the main floor. Downstairs is a spacious family room, large bedroom, office, & an add'l. bathroom. Laundry + extra storage complete the lower level. Outdoors is a private oasis featuring a lovely stone patio & large fenced in yard. The 1-car garage offers great extra storage for large equipment. All of this fantastically situated only 0.3 miles from the Highland Commuter Rail station + many shops and eateries in West Roxbury. OFFERS due Tues., 4/16, at 12pm.
Location
State MA
County Suffolk
Area West Roxbury
Zoning R1
Direction Centre Street or VFW Parkway to Corey Street.
Rooms
Family Room Flooring - Laminate, Recessed Lighting
Basement Full, Finished, Interior Entry, Bulkhead
Primary Bedroom Level First
Dining Room Flooring - Hardwood, Exterior Access
Kitchen Flooring - Hardwood, Pantry, Countertops - Stone/Granite/Solid, Exterior Access, Recessed Lighting, Remodeled, Stainless Steel Appliances, Lighting - Pendant
Interior
Interior Features Recessed Lighting
Heating Baseboard, Electric Baseboard
Cooling Central Air
Flooring Tile, Laminate, Hardwood, Flooring - Laminate
Fireplaces Number 1
Fireplaces Type Living Room
Appliance Range, Dishwasher, Microwave, Refrigerator, Washer, Dryer, Gas Water Heater
Laundry In Basement
Basement Type Full, Finished, Interior Entry, Bulkhead
Exterior
Garage Spaces 1.0
Fence Fenced
Community Features Public Transportation, Shopping, Medical Facility, Laundromat, Public School, T-Station
Roof Type Shingle
Total Parking Spaces 1
Garage Yes
Building
Lot Description Gentle Sloping
Foundation Concrete Perimeter
Sewer Public Sewer
Water Public
Architectural Style Ranch
Others
Acceptable Financing Contract
Listing Terms Contract
Read Less Info
Want to know what your home might be worth? Contact us for a FREE valuation!

Our team is ready to help you sell your home for the highest possible price ASAP
Bought with Jonathan Ufland • Unlimited Sotheby's International Realty



