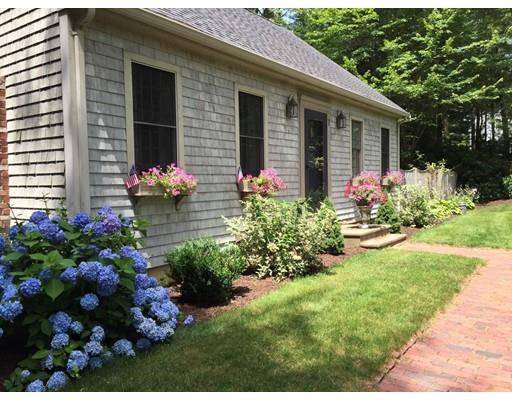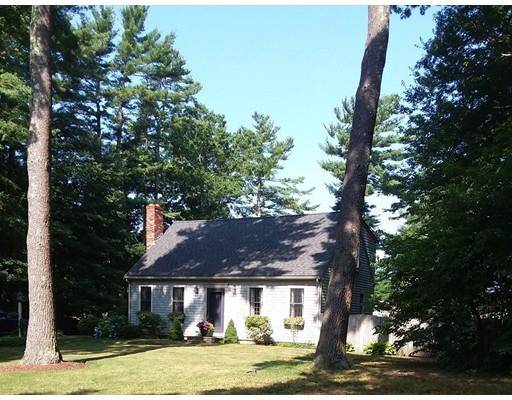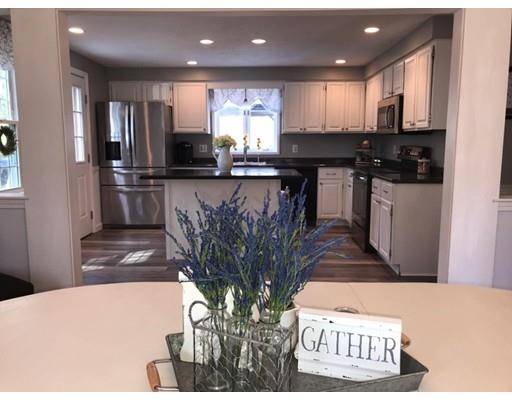For more information regarding the value of a property, please contact us for a free consultation.
Key Details
Sold Price $460,000
Property Type Single Family Home
Sub Type Single Family Residence
Listing Status Sold
Purchase Type For Sale
Square Footage 1,414 sqft
Price per Sqft $325
Subdivision Copper Beech Estates
MLS Listing ID 72479648
Sold Date 07/09/19
Style Cape
Bedrooms 4
Full Baths 2
HOA Y/N false
Year Built 1990
Annual Tax Amount $5,393
Tax Year 2018
Lot Size 0.920 Acres
Acres 0.92
Property Description
Mint condition! And nestled in desirable Kingston neighborhood. Several updates just completed; new kitchen floor, new hardwoods on stairs and hall, the dining room, office, hallway professionally painted last month! Newer stainless steel appliances, bright and cheery kitchen/dining area; great for entertaining! This home offers three levels of living. The square footage does not include an additional 625 square feet in the newly renovated lower level which includes a large family room and bonus room; great for playroom, office or possible 5th bedroom! Many other recent updates in this must see Cape! The second floor has a large front to back master bedroom with skylight. It offers two additional bedrooms, as well as a full bath with granite vanity. Move on outside to the private yard which offers a spacious multi level deck, pergola and a firepit; great for family cookouts! Other features include a new driveway, installed in 2017 with a charming New England cobblestone apron.
Location
State MA
County Plymouth
Zoning res
Direction Off exit 9 use GPS
Rooms
Family Room Flooring - Wall to Wall Carpet
Basement Full, Finished, Walk-Out Access, Interior Entry
Primary Bedroom Level Second
Dining Room Flooring - Wood
Kitchen Flooring - Wood, Dining Area, Pantry, Countertops - Upgraded, Kitchen Island, Deck - Exterior, Exterior Access, Remodeled
Interior
Interior Features Closet, Bedroom, Internet Available - Broadband
Heating Baseboard, Oil
Cooling Window Unit(s)
Flooring Wood, Tile, Vinyl, Carpet, Hardwood, Flooring - Wall to Wall Carpet
Fireplaces Number 1
Fireplaces Type Dining Room
Appliance Range, Dishwasher, Microwave, Tank Water Heaterless
Laundry Electric Dryer Hookup, Washer Hookup, In Basement
Basement Type Full, Finished, Walk-Out Access, Interior Entry
Exterior
Exterior Feature Storage, Professional Landscaping
Fence Fenced
Community Features Public Transportation, Shopping, Tennis Court(s), Park, Walk/Jog Trails, Golf, Medical Facility, Laundromat, Bike Path, Conservation Area, Highway Access, House of Worship, Marina, Private School, Public School, T-Station
Waterfront Description Beach Front, Ocean, 3/10 to 1/2 Mile To Beach, Beach Ownership(Public)
Roof Type Shingle
Total Parking Spaces 8
Garage No
Waterfront Description Beach Front, Ocean, 3/10 to 1/2 Mile To Beach, Beach Ownership(Public)
Building
Lot Description Level
Foundation Concrete Perimeter
Sewer Private Sewer
Water Public
Schools
Elementary Schools Kes
Middle Schools Kingston
High Schools Silver Lake
Others
Senior Community false
Read Less Info
Want to know what your home might be worth? Contact us for a FREE valuation!

Our team is ready to help you sell your home for the highest possible price ASAP
Bought with Kathleen Akin • Treetop Real Estate



