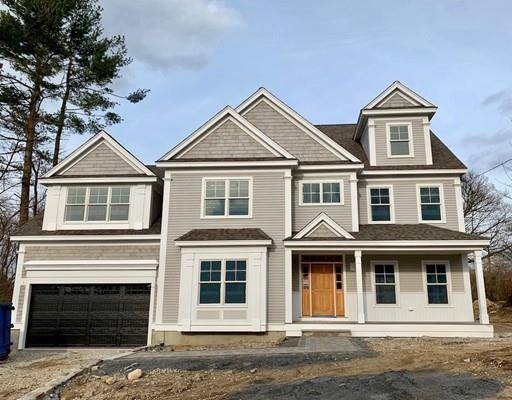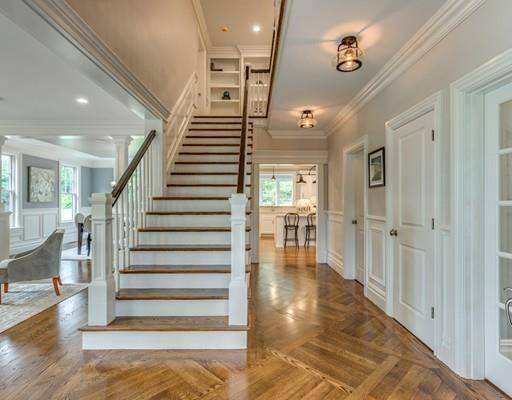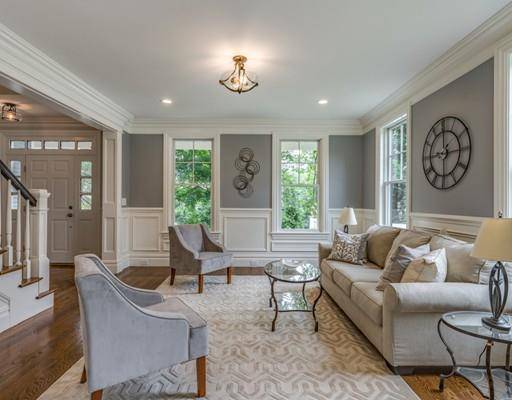For more information regarding the value of a property, please contact us for a free consultation.
Key Details
Sold Price $2,098,000
Property Type Single Family Home
Sub Type Single Family Residence
Listing Status Sold
Purchase Type For Sale
Square Footage 6,192 sqft
Price per Sqft $338
Subdivision Manor Neighborhood
MLS Listing ID 72479951
Sold Date 06/27/19
Style Colonial
Bedrooms 5
Full Baths 6
Year Built 2019
Annual Tax Amount $999,999
Tax Year 2019
Lot Size 0.360 Acres
Acres 0.36
Property Description
New Construction in desirable Manor neighborhood! Amazing architecturally designed Colonial built by respected local builder. Enhanced w/extensive custom millwork, exquisite detail throughout & sun filled rooms, this airy 5 bedroom, 6 bath home features a smashing kitchen w/pretty quartz countertops, white cabinetry, professional grade stainless steel appliances, beverage fridge, prep sink, oversized island and walk-in pantry. Enjoy a spacious 1st floor family room w/raised ceiling and fireplace as well as an appealing study w/adjoining full bath for a 1st floor guest suite option. Luxurious master suite w/fireplace, sitting area, built-ins, walk-in closet and elegant master spa bath. Ensuite 2nd floor bedrooms, 3rd floor bedroom, bath, playroom along with terrific lower level playroom, bath, wet bar and more! Numerous amenities include 4 zone Sonos speaker system. Enjoy pretty yard w/private deck, patio w/granite stone fire pit & steps to neighborhood park! May occupancy.
Location
State MA
County Middlesex
Zoning Res
Direction Bedford Street to Simonds to Blake Road, corner of Simonds and Blake. Put 100 Simonds in GPS.
Rooms
Family Room Cathedral Ceiling(s), Flooring - Hardwood, Open Floorplan, Recessed Lighting, Lighting - Sconce, Lighting - Overhead
Basement Full, Finished, Walk-Out Access
Primary Bedroom Level Second
Dining Room Flooring - Hardwood, Chair Rail, Open Floorplan, Wainscoting, Lighting - Pendant, Crown Molding
Kitchen Flooring - Hardwood, Dining Area, Pantry, Countertops - Stone/Granite/Solid, French Doors, Kitchen Island, Wet Bar, Deck - Exterior, Open Floorplan, Recessed Lighting, Stainless Steel Appliances, Pot Filler Faucet, Wine Chiller, Gas Stove, Lighting - Pendant, Lighting - Overhead
Interior
Interior Features Bathroom - Full, Lighting - Overhead, Crown Molding, Bathroom - Tiled With Tub & Shower, Countertops - Stone/Granite/Solid, Recessed Lighting, Wet bar, Office, Bonus Room, Bathroom, Game Room, Play Room, Central Vacuum, Wet Bar, Wired for Sound
Heating Forced Air, Propane
Cooling Central Air
Flooring Tile, Carpet, Hardwood, Flooring - Hardwood, Flooring - Wall to Wall Carpet, Flooring - Stone/Ceramic Tile
Fireplaces Number 2
Fireplaces Type Family Room, Master Bedroom
Appliance Range, Dishwasher, Disposal, Microwave, Refrigerator, Vacuum System, Range Hood, Cooktop, Wine Cooler, Tank Water Heaterless, Plumbed For Ice Maker, Utility Connections for Gas Range, Utility Connections for Electric Oven, Utility Connections for Gas Dryer
Laundry Flooring - Stone/Ceramic Tile, Countertops - Stone/Granite/Solid, Gas Dryer Hookup, Washer Hookup, Second Floor
Basement Type Full, Finished, Walk-Out Access
Exterior
Exterior Feature Rain Gutters, Professional Landscaping, Sprinkler System
Garage Spaces 2.0
Community Features Public Transportation, Shopping, Pool, Tennis Court(s), Park, Walk/Jog Trails, Golf, Bike Path, Conservation Area, Highway Access, House of Worship, Private School, Public School
Utilities Available for Gas Range, for Electric Oven, for Gas Dryer, Washer Hookup, Icemaker Connection
Roof Type Shingle
Total Parking Spaces 4
Garage Yes
Building
Lot Description Corner Lot
Foundation Concrete Perimeter
Sewer Public Sewer
Water Public
Architectural Style Colonial
Schools
Elementary Schools Lexington
Middle Schools Lexington
High Schools Lexington
Read Less Info
Want to know what your home might be worth? Contact us for a FREE valuation!

Our team is ready to help you sell your home for the highest possible price ASAP
Bought with Coleman Group • William Raveis R.E. & Home Services



