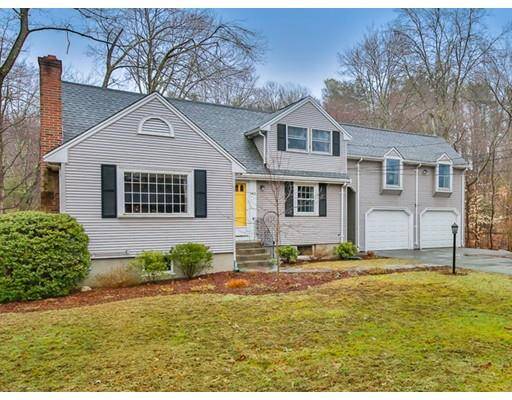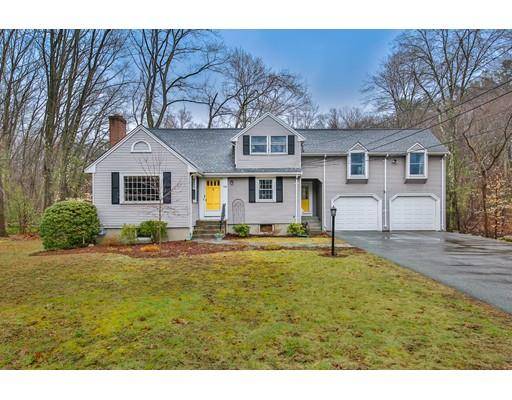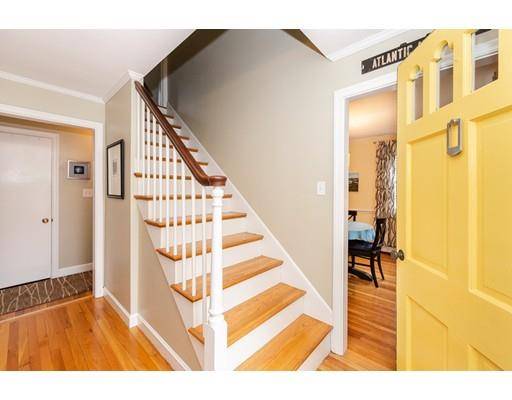For more information regarding the value of a property, please contact us for a free consultation.
Key Details
Sold Price $860,000
Property Type Single Family Home
Sub Type Single Family Residence
Listing Status Sold
Purchase Type For Sale
Square Footage 2,637 sqft
Price per Sqft $326
MLS Listing ID 72480765
Sold Date 06/28/19
Style Cape
Bedrooms 4
Full Baths 3
HOA Y/N false
Year Built 1962
Annual Tax Amount $13,456
Tax Year 2019
Lot Size 0.690 Acres
Acres 0.69
Property Description
Wow! Fabulous opportunity to own in Lexington just steps to the Estabrook School! Don't miss this 8 room, 4-bedroom, 3 bath expanded Cape that's located adjacent to the Paint Mine conservation area where you can enjoy lovely walking trails. This well-crafted home offers a flexible layout in a fabulous community. Beautiful living room with picture window and fireplace, elegant dining room, and charming kitchen that leads out to huge deck overlooking the tranquil yard and woods beyond. The oversized master suite with skylight and walk-in closet completes this house and provides you with a welcome respite from the day! Bonus! Huge finished basement with fireplace, two car garage, plenty of storage, optional 1st floor master bedroom and more!
Location
State MA
County Middlesex
Zoning RO
Direction Grove St
Rooms
Family Room Flooring - Stone/Ceramic Tile, Exterior Access
Basement Full, Walk-Out Access, Concrete
Primary Bedroom Level Second
Dining Room Closet/Cabinets - Custom Built, Flooring - Hardwood, Chair Rail
Kitchen Flooring - Vinyl, Deck - Exterior, Stainless Steel Appliances
Interior
Heating Baseboard, Natural Gas
Cooling None
Flooring Tile, Carpet, Hardwood
Fireplaces Number 2
Fireplaces Type Family Room, Living Room
Appliance Range, Dishwasher, Disposal, Refrigerator, Washer, Dryer, Gas Water Heater, Tank Water Heater, Water Heater(Separate Booster), Utility Connections for Electric Range, Utility Connections for Electric Oven
Laundry Electric Dryer Hookup, Washer Hookup, In Basement
Basement Type Full, Walk-Out Access, Concrete
Exterior
Exterior Feature Rain Gutters
Garage Spaces 2.0
Community Features Shopping, Conservation Area, Highway Access
Utilities Available for Electric Range, for Electric Oven, Washer Hookup
Waterfront Description Stream
Roof Type Shingle
Total Parking Spaces 4
Garage Yes
Waterfront Description Stream
Building
Lot Description Wooded
Foundation Concrete Perimeter
Sewer Public Sewer
Water Public
Architectural Style Cape
Schools
Elementary Schools Superintendent
Middle Schools Diamond
High Schools Lhs
Others
Senior Community false
Acceptable Financing Contract
Listing Terms Contract
Read Less Info
Want to know what your home might be worth? Contact us for a FREE valuation!

Our team is ready to help you sell your home for the highest possible price ASAP
Bought with Ping Shen • United Real Estate, LLC



