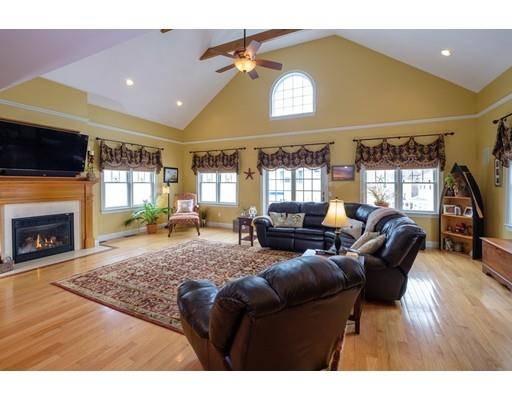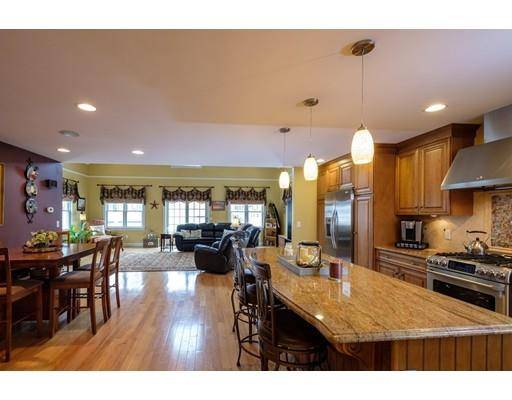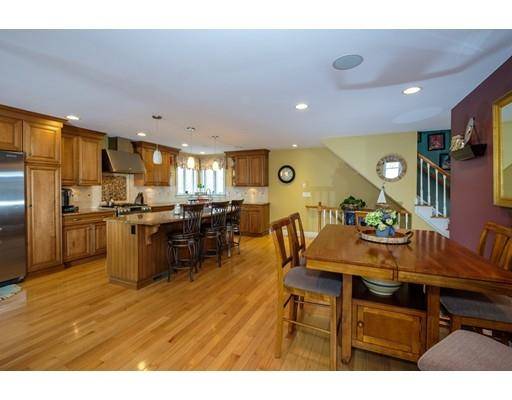For more information regarding the value of a property, please contact us for a free consultation.
Key Details
Sold Price $675,000
Property Type Single Family Home
Sub Type Single Family Residence
Listing Status Sold
Purchase Type For Sale
Square Footage 2,411 sqft
Price per Sqft $279
Subdivision North Weymouth
MLS Listing ID 72482214
Sold Date 06/03/19
Style Colonial
Bedrooms 3
Full Baths 2
Half Baths 1
HOA Y/N false
Year Built 2009
Annual Tax Amount $6,752
Tax Year 2019
Lot Size 2,613 Sqft
Acres 0.06
Property Description
BREAKING NEWS: (Dateline: Weymouth): Owner lists "dream home" to relocate out West for new job. Details at 11.....Drive around this neighborhood and you'll agree...this is THE "Crown Jewel" of "Rose Cliff". Its 2009 design was inspired by home seen by owner when he lived on Nantucket...it's an "upside-down" house, with the main open living area of kitchen, dining space, living room, & huge deck located on SECOND floor for privacy & to capture amazing ocean view. KEY: its setback from the shoreline dramatically cut its flood insurance to a small fraction of those homes which abut the water...it's only around $600. compared to $4,000. that some neighbors pay. Whole-house audio system, 3 zones of heat and Central A/C, fun-filled 3rd floor pool table room (negotiable) make this exceptionally-solid, well-insulated, 3br. 2/5 bath home the showplace that it is. Get this: FULL high-ceiling basement, waterproofed @ considerable expense.
Location
State MA
County Norfolk
Area Rose Cliff
Zoning R-2
Direction Navigation app. will get you there for-sure.
Rooms
Basement Full, Interior Entry, Bulkhead, Sump Pump, Concrete
Primary Bedroom Level First
Kitchen Closet/Cabinets - Custom Built, Flooring - Hardwood, Dining Area, Countertops - Stone/Granite/Solid, Kitchen Island, Open Floorplan, Recessed Lighting, Stainless Steel Appliances, Gas Stove, Lighting - Pendant, Lighting - Overhead, Crown Molding
Interior
Interior Features Closet, Closet/Cabinets - Custom Built, Attic Access, Open Floorplan, Recessed Lighting, Lighting - Overhead, Loft, Exercise Room, Wired for Sound, Internet Available - DSL, High Speed Internet
Heating Forced Air
Cooling Central Air
Flooring Carpet, Concrete, Hardwood, Flooring - Hardwood
Fireplaces Number 1
Fireplaces Type Living Room
Appliance Disposal, Trash Compactor, Microwave, ENERGY STAR Qualified Refrigerator, ENERGY STAR Qualified Dryer, ENERGY STAR Qualified Dishwasher, ENERGY STAR Qualified Washer, Range Hood, Oven - ENERGY STAR, Gas Water Heater, Tank Water Heaterless, Water Heater, Plumbed For Ice Maker, Utility Connections for Gas Range, Utility Connections for Gas Oven, Utility Connections for Electric Dryer
Laundry Flooring - Stone/Ceramic Tile, Cabinets - Upgraded, Electric Dryer Hookup, Washer Hookup, Lighting - Overhead, First Floor
Basement Type Full, Interior Entry, Bulkhead, Sump Pump, Concrete
Exterior
Exterior Feature Rain Gutters, Professional Landscaping, Decorative Lighting, Stone Wall
Fence Fenced
Community Features Public Transportation, Conservation Area, Highway Access, House of Worship, Marina, Public School
Utilities Available for Gas Range, for Gas Oven, for Electric Dryer, Washer Hookup, Icemaker Connection
Waterfront Description Beach Front, Bay, Ocean, River, 1/10 to 3/10 To Beach, Beach Ownership(Public)
View Y/N Yes
View Scenic View(s)
Roof Type Asphalt/Composition Shingles
Total Parking Spaces 2
Garage No
Waterfront Description Beach Front, Bay, Ocean, River, 1/10 to 3/10 To Beach, Beach Ownership(Public)
Building
Lot Description Easements, Flood Plain, Level
Foundation Concrete Perimeter
Sewer Public Sewer
Water Public
Schools
Elementary Schools Wessagusset
Middle Schools Abigail/Chapman
High Schools Weymouth H.S.
Others
Senior Community false
Read Less Info
Want to know what your home might be worth? Contact us for a FREE valuation!

Our team is ready to help you sell your home for the highest possible price ASAP
Bought with Sandra Monroe • Monroe Real Estate



