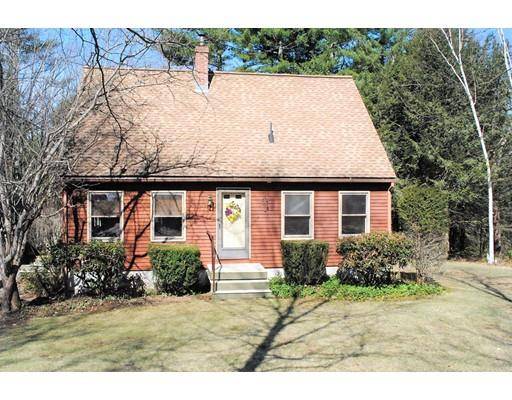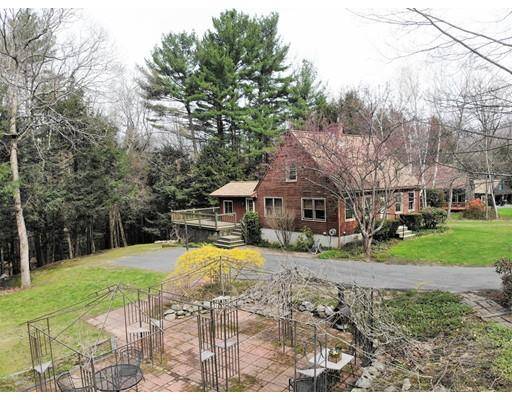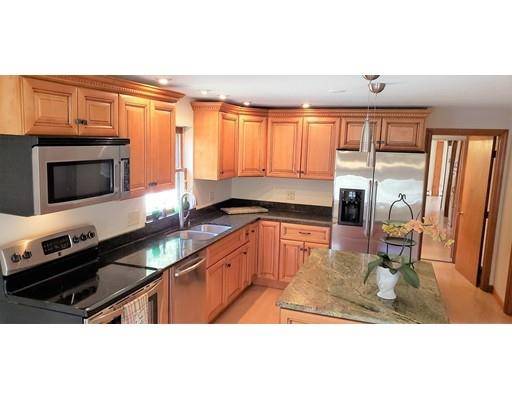For more information regarding the value of a property, please contact us for a free consultation.
Key Details
Sold Price $240,000
Property Type Single Family Home
Sub Type Single Family Residence
Listing Status Sold
Purchase Type For Sale
Square Footage 1,306 sqft
Price per Sqft $183
MLS Listing ID 72482434
Sold Date 06/28/19
Style Cape
Bedrooms 3
Full Baths 1
Half Baths 1
HOA Y/N false
Year Built 1984
Annual Tax Amount $3,444
Tax Year 2018
Lot Size 1.500 Acres
Acres 1.5
Property Description
Located close to hiking trails and conservation area, this custom built cape style home boasts 3 bedrooms, 1.5 baths, 1,306 sq/ft of living space and 1.5 acres of land. The yard contains flat areas, garden areas, a large shed for storage and a pond feature. Enjoy nature from the large deck complete with hot tub and towel warmer for colder weather. On the main floor you'll find open concept living in the sunroom, eat-in dining area, kitchen and living room. The kitchen has beautiful wood cabinets, recessed lighting and gorgeous marble counters complete with matching island. The master bedroom and full bathroom with laundry chute complete the main floor. Upstairs you'll find two additional bedrooms which both feature built-in cabinets/shelving and the half bath. Down in the partially finished basement you'll find a large bonus room with a wood stove and a large double closet.
Location
State MA
County Worcester
Zoning Res
Direction Main Street to Chestnut Hill Ave to Old Keene Road
Rooms
Family Room Closet, Flooring - Wall to Wall Carpet
Basement Full, Partially Finished, Bulkhead
Primary Bedroom Level Main
Dining Room Flooring - Laminate, Open Floorplan, Lighting - Overhead
Kitchen Bathroom - Full, Flooring - Laminate, Dining Area, Pantry, Countertops - Stone/Granite/Solid, Kitchen Island, Open Floorplan, Recessed Lighting
Interior
Interior Features Ceiling Fan(s), Closet, Open Floorplan, Bonus Room
Heating Baseboard, Electric Baseboard, Wood Stove
Cooling None
Flooring Laminate, Flooring - Stone/Ceramic Tile
Fireplaces Number 1
Fireplaces Type Family Room
Appliance Range, Dishwasher, Microwave, Refrigerator, Dryer, Oil Water Heater, Tank Water Heater, Utility Connections for Electric Range, Utility Connections for Electric Oven, Utility Connections for Electric Dryer
Laundry Washer Hookup
Basement Type Full, Partially Finished, Bulkhead
Exterior
Exterior Feature Storage, Garden, Stone Wall
Community Features Walk/Jog Trails, Bike Path, Conservation Area
Utilities Available for Electric Range, for Electric Oven, for Electric Dryer, Washer Hookup
Roof Type Shingle
Total Parking Spaces 6
Garage No
Building
Lot Description Wooded, Level, Sloped
Foundation Concrete Perimeter
Sewer Public Sewer, Private Sewer
Water Private
Architectural Style Cape
Others
Senior Community false
Read Less Info
Want to know what your home might be worth? Contact us for a FREE valuation!

Our team is ready to help you sell your home for the highest possible price ASAP
Bought with Stephanie Lachapelle • ERA Key Realty Services- Fram



