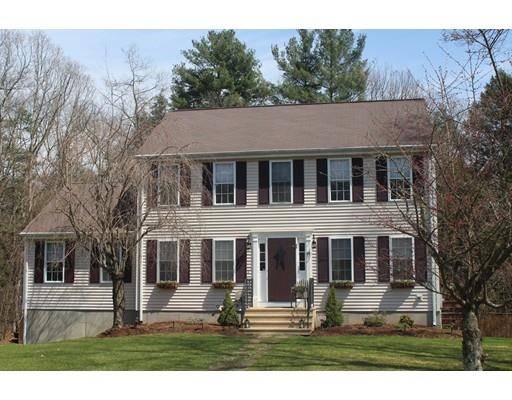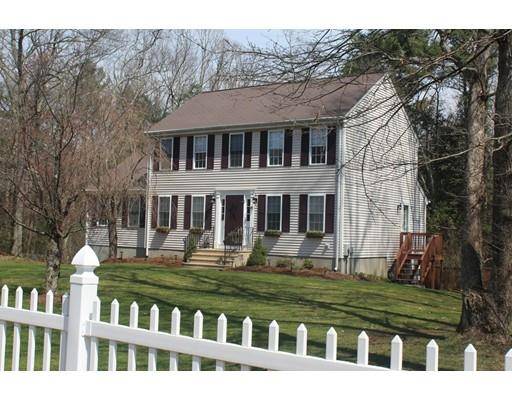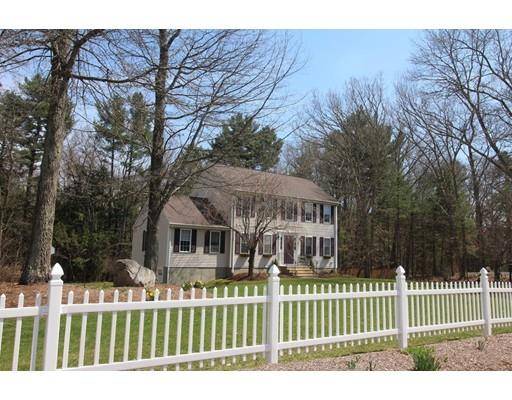For more information regarding the value of a property, please contact us for a free consultation.
Key Details
Sold Price $435,000
Property Type Single Family Home
Sub Type Single Family Residence
Listing Status Sold
Purchase Type For Sale
Square Footage 2,274 sqft
Price per Sqft $191
Subdivision Charles Farm Estates
MLS Listing ID 72482691
Sold Date 05/30/19
Style Colonial
Bedrooms 3
Full Baths 2
Half Baths 1
HOA Y/N false
Year Built 1997
Annual Tax Amount $6,396
Tax Year 2018
Lot Size 1.810 Acres
Acres 1.81
Property Description
Looking for your dream home with a white picket fence? This beautiful one owner home has been meticulously maintained and is situated in a quiet family neighborhood near the Mendon line with two cul de sacs. Enjoy this summer at your beautiful heated in ground pool surrounded by mature perennials and a huge flat back yard with plenty of room for the kids to play and still entertain all your family and friends. Sunny eat in cabinet packed kitchen with granite counters and stainless steel appliances opens up to the large cathedral family room with gas fireplace for great gathering space. Finished walk-out basement with additional 4th bedroom option, play room, in law or second family room. Master En Suite with walk in closet. Pull down stairs to attic with plywood for storage. New Interior Paint. Alarm System. Professionally Landscaped. Storage shed for all the outdoor extras! Great commuter location to Worcester, Providence, or Boston via RT 146 & Mass Pike. Very easy to show!
Location
State MA
County Worcester
Zoning RB
Direction Route 16 to Charles Ave
Rooms
Family Room Cathedral Ceiling(s), Ceiling Fan(s), Flooring - Wall to Wall Carpet
Basement Full, Finished, Walk-Out Access, Garage Access, Concrete
Primary Bedroom Level Second
Dining Room Flooring - Wall to Wall Carpet, Chair Rail, Lighting - Overhead
Kitchen Ceiling Fan(s), Flooring - Wood, Window(s) - Bay/Bow/Box, Dining Area, Pantry, Countertops - Stone/Granite/Solid, Breakfast Bar / Nook, Exterior Access, Recessed Lighting, Stainless Steel Appliances
Interior
Interior Features Closet, Cable Hookup, Bonus Room, Bedroom
Heating Baseboard, Oil, Electric
Cooling None
Flooring Tile, Carpet, Laminate, Wood Laminate, Flooring - Wall to Wall Carpet, Flooring - Laminate
Appliance Range, Dishwasher, Disposal, Microwave, Refrigerator, Oil Water Heater
Laundry First Floor
Basement Type Full, Finished, Walk-Out Access, Garage Access, Concrete
Exterior
Exterior Feature Rain Gutters, Storage, Professional Landscaping
Garage Spaces 2.0
Fence Fenced
Pool In Ground, Pool - Inground Heated
Community Features Shopping, Pool, Tennis Court(s), Park, Walk/Jog Trails, Stable(s), Golf, Medical Facility, Laundromat, Conservation Area, Highway Access, House of Worship, Private School, Public School
Roof Type Shingle
Total Parking Spaces 4
Garage Yes
Private Pool true
Building
Lot Description Wooded
Foundation Concrete Perimeter
Sewer Public Sewer
Water Public
Schools
Elementary Schools Taft Elementary
Middle Schools Whitin Interm
High Schools Uxbridge H.S.
Read Less Info
Want to know what your home might be worth? Contact us for a FREE valuation!

Our team is ready to help you sell your home for the highest possible price ASAP
Bought with Lorraine Kuney • RE/MAX Executive Realty



