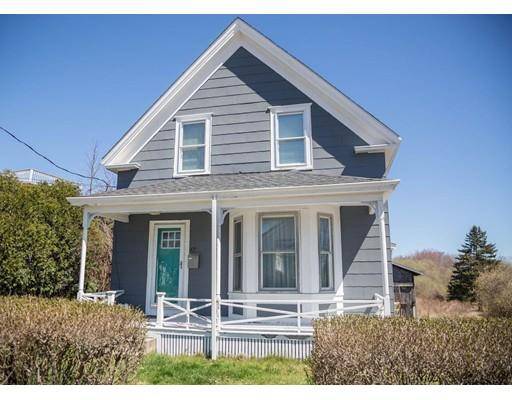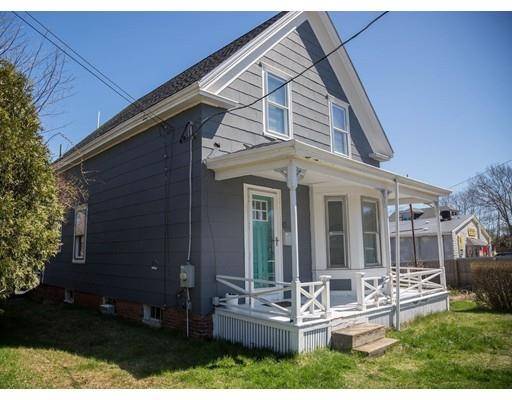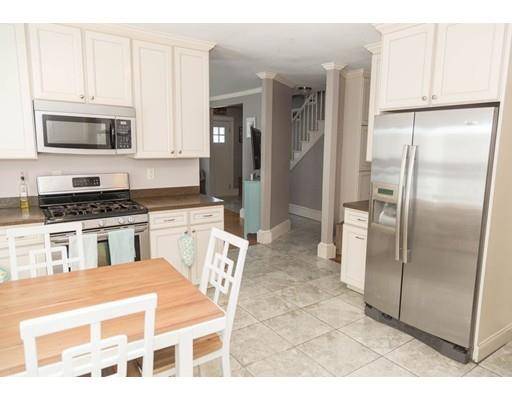For more information regarding the value of a property, please contact us for a free consultation.
Key Details
Sold Price $330,000
Property Type Single Family Home
Sub Type Single Family Residence
Listing Status Sold
Purchase Type For Sale
Square Footage 1,262 sqft
Price per Sqft $261
MLS Listing ID 72484399
Sold Date 07/22/19
Style Colonial
Bedrooms 3
Full Baths 1
Half Baths 1
Year Built 1890
Annual Tax Amount $4,565
Tax Year 2019
Lot Size 1.250 Acres
Acres 1.25
Property Description
Absolutely gorgeous 3 Bedroom Colonial that has been updated throughout while preserving the historic charm with period details! The kitchen has plenty of cabinet space, stainless steel appliances, crown molding, new tile flooring as well as a huge walk in pantry. The living room is perfect for entertaining or relaxing after a long day! The upstairs has 3 bedrooms and the Master bedroom has a new half bathroom! With over an acre of land and the oversized 21x26 barn/garage, there is plenty of storage and can also be used as a garage or work space. The back deck can be used for grilling or just to relax and enjoy the distant ocean breeze. Short walk to Grays Beach, located minutes from Rt. 3, Rt. 44, Kingston Collection, Colony Place Shopping as well as the Commuter Rail! So many possibilities...this home will not last!
Location
State MA
County Plymouth
Zoning RES MDL01
Direction Route 3A Main St
Rooms
Basement Full, Walk-Out Access, Interior Entry, Sump Pump
Primary Bedroom Level Second
Kitchen Flooring - Stone/Ceramic Tile, Dining Area, Pantry, Countertops - Stone/Granite/Solid, Cabinets - Upgraded, Exterior Access, Stainless Steel Appliances, Crown Molding
Interior
Interior Features Mud Room
Heating Forced Air, Natural Gas
Cooling Window Unit(s)
Flooring Tile, Hardwood, Flooring - Hardwood
Appliance Range, Dishwasher, Microwave, Gas Water Heater, Utility Connections for Gas Range
Laundry In Basement
Basement Type Full, Walk-Out Access, Interior Entry, Sump Pump
Exterior
Exterior Feature Balcony / Deck, Rain Gutters
Garage Spaces 2.0
Community Features Public Transportation, Shopping, Walk/Jog Trails, Bike Path, Highway Access, T-Station
Utilities Available for Gas Range
Waterfront Description Beach Front, Ocean, 3/10 to 1/2 Mile To Beach, Beach Ownership(Public)
Roof Type Shingle
Total Parking Spaces 6
Garage Yes
Waterfront Description Beach Front, Ocean, 3/10 to 1/2 Mile To Beach, Beach Ownership(Public)
Building
Lot Description Wooded
Foundation Block, Brick/Mortar
Sewer Public Sewer
Water Public
Schools
Elementary Schools Kingston Elem
Middle Schools Kingston Middle
High Schools Silver Lake Hs
Others
Acceptable Financing Contract
Listing Terms Contract
Read Less Info
Want to know what your home might be worth? Contact us for a FREE valuation!

Our team is ready to help you sell your home for the highest possible price ASAP
Bought with Kelly McKeown Costantino • BayPointe Realty Group, LLC



