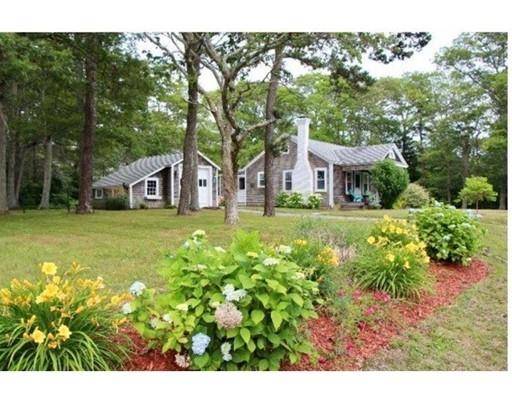For more information regarding the value of a property, please contact us for a free consultation.
Key Details
Sold Price $342,000
Property Type Single Family Home
Sub Type Single Family Residence
Listing Status Sold
Purchase Type For Sale
Square Footage 966 sqft
Price per Sqft $354
Subdivision Gray Gables
MLS Listing ID 72484772
Sold Date 06/13/19
Style Ranch
Bedrooms 2
Full Baths 1
HOA Fees $2/ann
HOA Y/N true
Year Built 1940
Annual Tax Amount $4,062
Tax Year 2019
Lot Size 0.800 Acres
Acres 0.8
Property Description
Gray Gables "hug of a home" offers a sitting room off of the spacious eat in kitchen, a living room with fireplace, 2 bedrooms, 1 bath, a laundry area and office space. Partial Full Cape Cod Basement exterior access via bulkhead. Detached one car garage with plenty of storage. Owner pays no flood insurance! So many possibilities with this house located on .8 of an acre 1/10 to 3/10 of a mile to the beach. Bring your imagination and merge it with what already awaits you in this seaside gem. New furnace and windows in 2014. New water heater, electric panel and garage door in 2016. 3 bedroom septic system in place.
Location
State MA
County Barnstable
Area Gray Gables
Zoning R40
Direction Shore Road to Monument Neck Road to Presidents Road
Rooms
Basement Partial, Bulkhead, Concrete, Unfinished
Primary Bedroom Level First
Kitchen Flooring - Wood
Interior
Interior Features Sitting Room, Office
Heating Baseboard, Natural Gas
Cooling None
Flooring Wood, Vinyl, Marble, Flooring - Vinyl, Flooring - Wood
Fireplaces Number 1
Fireplaces Type Living Room
Appliance Range, Tank Water Heater, Utility Connections for Gas Range
Laundry Flooring - Wood, First Floor, Washer Hookup
Basement Type Partial, Bulkhead, Concrete, Unfinished
Exterior
Exterior Feature Rain Gutters, Outdoor Shower
Garage Spaces 1.0
Utilities Available for Gas Range, Washer Hookup
Waterfront Description Beach Front, Walk to, 1/10 to 3/10 To Beach, Beach Ownership(Association)
Roof Type Shingle
Total Parking Spaces 3
Garage Yes
Waterfront Description Beach Front, Walk to, 1/10 to 3/10 To Beach, Beach Ownership(Association)
Building
Lot Description Wooded
Foundation Block
Sewer Inspection Required for Sale, Private Sewer
Water Public
Architectural Style Ranch
Schools
Elementary Schools Peebles Elem
Middle Schools Bourne Middle
High Schools Bourne High
Others
Senior Community false
Acceptable Financing Contract
Listing Terms Contract
Read Less Info
Want to know what your home might be worth? Contact us for a FREE valuation!

Our team is ready to help you sell your home for the highest possible price ASAP
Bought with Lynne Gourley • Kinlin Grover Real Estate

