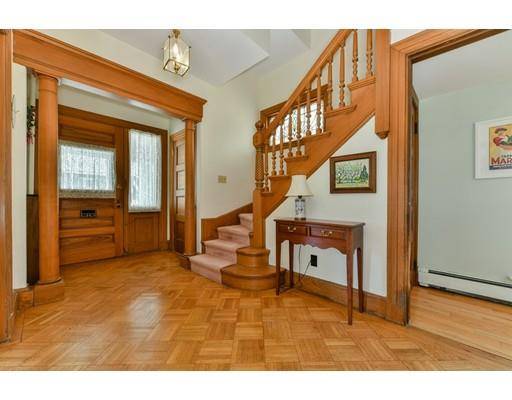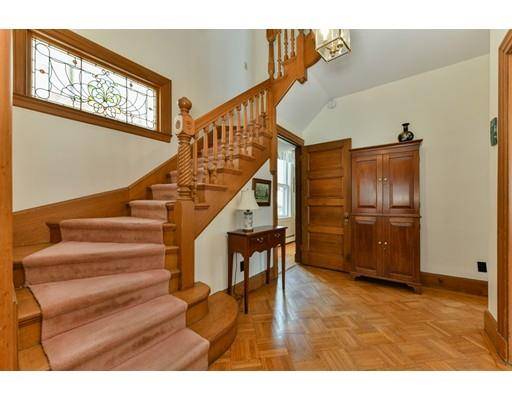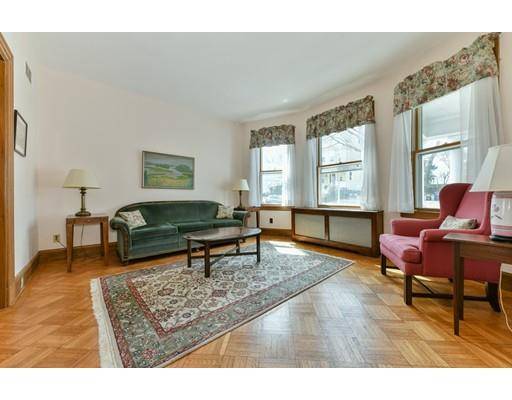For more information regarding the value of a property, please contact us for a free consultation.
Key Details
Sold Price $880,000
Property Type Single Family Home
Sub Type Single Family Residence
Listing Status Sold
Purchase Type For Sale
Square Footage 2,323 sqft
Price per Sqft $378
Subdivision Peters Hill
MLS Listing ID 72485988
Sold Date 05/24/19
Style Colonial
Bedrooms 4
Full Baths 2
HOA Y/N false
Year Built 1894
Annual Tax Amount $4,352
Tax Year 2019
Lot Size 6,098 Sqft
Acres 0.14
Property Description
A gem within the city, this exceptionally well-maintained home boasts an amazing location atop Peters Hill in Roslindale! Just two short blocks to the Arboretum and very close to Roslindale Village with all its delightful restaurants and shops as well as the Commuter Rail into South Station. Pass across the front farmer's porch and you'll find so much charm and well-preserved character. Period details include a grand staircase with stained glass window, French doors & original parquet flooring. Create memories in the formal dining room with pocket doors and fireplace. This home also features many updates like a 2018 roof, updated kitchen, 3/4 bath on 1st floor and composite back deck. The ample back deck overlooks the large yard with pine trees and lush garden beds to complete the outdoor area as a perfect place for hosting summer barbecues and entertaining. Retreat to the sleeping quarters with 3BR/1BA on the 2nd floor. Attic has 4th BR and ample storage.
Location
State MA
County Suffolk
Area Roslindale
Zoning RES
Direction From Walter St. Left on Cotton St. Right on Fairview St. Right on Primrose St.
Rooms
Basement Full, Walk-Out Access, Concrete, Unfinished
Primary Bedroom Level Second
Dining Room Flooring - Wood, Lighting - Pendant
Kitchen Bathroom - Half, Flooring - Wood, Countertops - Stone/Granite/Solid, Recessed Lighting, Lighting - Sconce, Lighting - Pendant
Interior
Interior Features Attic Access
Heating Hot Water, Natural Gas
Cooling Window Unit(s)
Flooring Wood, Tile, Parquet
Fireplaces Number 1
Fireplaces Type Dining Room
Appliance Range, Dishwasher, Disposal, Microwave, Refrigerator, Washer, Dryer, Gas Water Heater, Utility Connections for Gas Range, Utility Connections for Electric Oven, Utility Connections for Electric Dryer
Laundry In Basement, Washer Hookup
Basement Type Full, Walk-Out Access, Concrete, Unfinished
Exterior
Exterior Feature Rain Gutters, Garden
Community Features Public Transportation, Shopping, Tennis Court(s), Park, Walk/Jog Trails, Medical Facility, Laundromat, Bike Path, Conservation Area, Private School, Public School, T-Station
Utilities Available for Gas Range, for Electric Oven, for Electric Dryer, Washer Hookup
Roof Type Shingle
Total Parking Spaces 1
Garage No
Building
Lot Description Gentle Sloping
Foundation Stone
Sewer Public Sewer
Water Public
Architectural Style Colonial
Schools
Elementary Schools Boston Puplic
Middle Schools Boston Public
High Schools Boston Public
Read Less Info
Want to know what your home might be worth? Contact us for a FREE valuation!

Our team is ready to help you sell your home for the highest possible price ASAP
Bought with Carol Meehan • Insight Realty Group, Inc.



