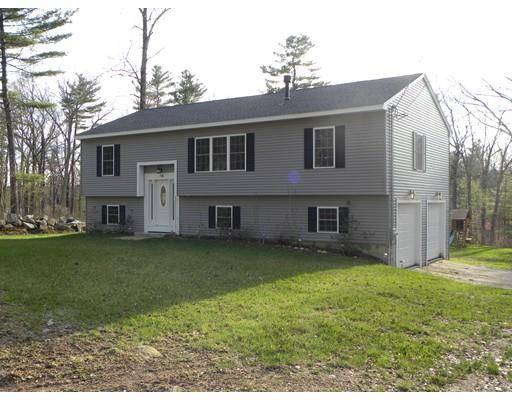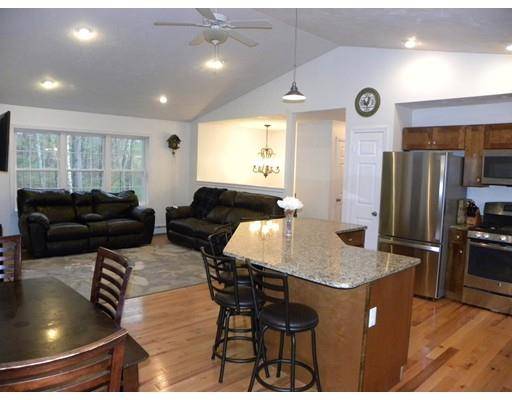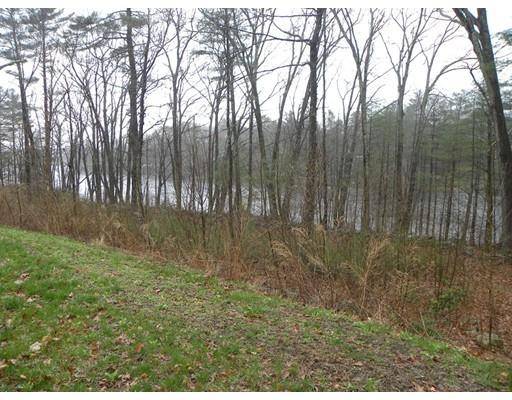For more information regarding the value of a property, please contact us for a free consultation.
Key Details
Sold Price $312,900
Property Type Single Family Home
Sub Type Single Family Residence
Listing Status Sold
Purchase Type For Sale
Square Footage 1,430 sqft
Price per Sqft $218
Subdivision Baker Pond View
MLS Listing ID 72486120
Sold Date 06/12/19
Style Contemporary
Bedrooms 3
Full Baths 2
Year Built 2015
Annual Tax Amount $4,142
Tax Year 2019
Lot Size 1.670 Acres
Acres 1.67
Property Description
Your home is hidden from the road! Long driveway leads to young, contemporary home and Baker Pond view! Open cathedral ceilings in granite kitchen, dining area and fireplaced living room, all with hardwood floors. It is what everyone wants to find! Another desirable feature is having the master suite separate from the other bedrooms. This master suite has a walk-in closet PLUS a second closet. Step in, oversized shower is fantastic upgrade! The windowed, walk out lower level is easy to finish and ready to add a 3rd bathroom. It could be an in-law or teen suite. High ceilings are easy to work with. High-efficiency FHA by propane heat and hot water heater. The pressure treated deck has a great view through the trees of Baker Pond. 2 car garage has workroom space and electronic coded entry. The house is ready to close quickly. Approved buyers only, please. Passing Title 5 report is in hand.
Location
State MA
County Worcester
Zoning A
Direction Go to Ramshorn Rd Char- NOT Ramshorn Rd Dudley. House sits far off the road, only see roof.
Rooms
Basement Full, Walk-Out Access, Radon Remediation System, Concrete
Primary Bedroom Level Main
Dining Room Cathedral Ceiling(s), Flooring - Hardwood, Deck - Exterior, Exterior Access, High Speed Internet Hookup, Open Floorplan, Slider
Kitchen Ceiling Fan(s), Flooring - Hardwood, Dining Area, Pantry, Countertops - Stone/Granite/Solid, Kitchen Island, Cabinets - Upgraded, Exterior Access, High Speed Internet Hookup, Open Floorplan, Recessed Lighting, Gas Stove
Interior
Interior Features Open Floor Plan, Mud Room, Other
Heating Forced Air, Propane, Extra Flue
Cooling Window Unit(s), Dual
Flooring Tile, Carpet, Hardwood
Fireplaces Number 1
Fireplaces Type Living Room
Appliance Range, Dishwasher, Microwave, Refrigerator, Water Treatment, Water Softener, Propane Water Heater, Tank Water Heater, Utility Connections for Gas Range, Utility Connections for Electric Oven, Utility Connections for Electric Dryer
Laundry Handicap Accessible, Electric Dryer Hookup, Exterior Access, Washer Hookup, In Basement
Basement Type Full, Walk-Out Access, Radon Remediation System, Concrete
Exterior
Exterior Feature Storage
Garage Spaces 2.0
Fence Fenced
Community Features Golf, Medical Facility, Laundromat, House of Worship, Private School, Public School
Utilities Available for Gas Range, for Electric Oven, for Electric Dryer, Washer Hookup
View Y/N Yes
View Scenic View(s)
Roof Type Shingle
Total Parking Spaces 21
Garage Yes
Building
Foundation Concrete Perimeter
Sewer Private Sewer
Water Private
Architectural Style Contemporary
Schools
Elementary Schools Char Elementary
Middle Schools Charlton Middle
High Schools Shepherd Hill
Others
Senior Community false
Acceptable Financing Contract
Listing Terms Contract
Read Less Info
Want to know what your home might be worth? Contact us for a FREE valuation!

Our team is ready to help you sell your home for the highest possible price ASAP
Bought with Courtney Ravenelle • RE/MAX Bell Park Realty



