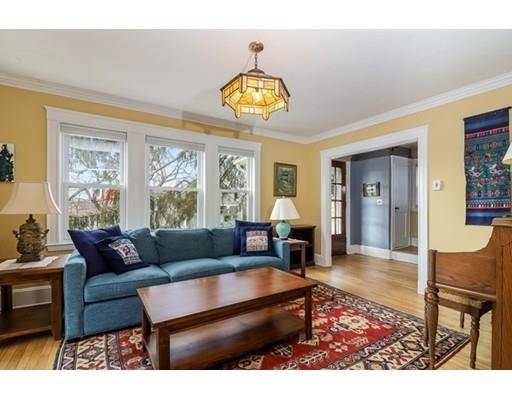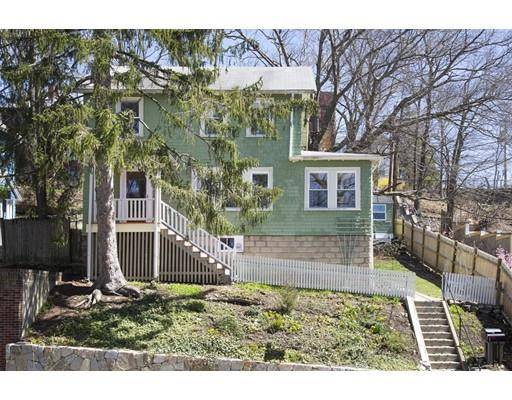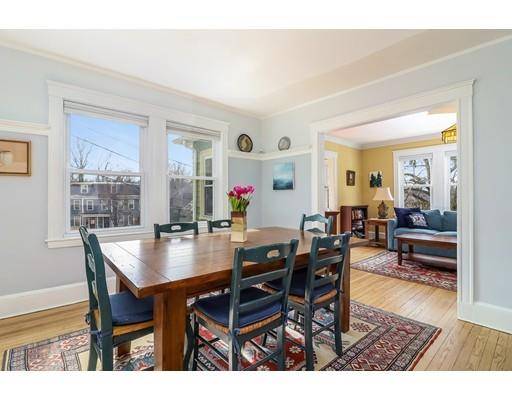For more information regarding the value of a property, please contact us for a free consultation.
Key Details
Sold Price $700,000
Property Type Single Family Home
Sub Type Single Family Residence
Listing Status Sold
Purchase Type For Sale
Square Footage 1,344 sqft
Price per Sqft $520
Subdivision Prospect Hill
MLS Listing ID 72486138
Sold Date 06/06/19
Style Colonial
Bedrooms 3
Full Baths 1
Half Baths 1
Year Built 1920
Annual Tax Amount $2,561
Tax Year 2019
Lot Size 4,356 Sqft
Acres 0.1
Property Description
Perched on Prospect Hill, this 3 bed, 1.5 bath corner single family with garage provides hill views, just blocks to Roslindale Village. The 2015 semi-open kitchen includes a farmhouse sink, down-draft exhausting stove, pantry and breakfast bar––open to a sunlit dining room with plate rails. From the corner sunroom off the living room, lazily watch the sun set over the hills. The backyard is its own play space with dining patio, terraced perennial gardens--and a custom-built playhouse/writing shed. Upstairs, three bedrooms––one with a balcony. Half bath off the kitchen. Walk-out basement. Garage parking. Five blocks to Roslindale Village shops (Distraction Brewing Co. due to open this summer) and the beloved farmers market in Adams Park (starting in June); just beyond Adams Park, the commuter rail to Ruggles, Back Bay and South Station. On the bus route to Forest Hills T / Orange Line. Adjacent to the Johnswood footpath. Showings begin with Thurs., April 25 open houses: 11:30a and 6p.
Location
State MA
County Suffolk
Area Roslindale
Zoning RES
Direction Cummins Hwy to Sherwood. Adjacent to Johnswood foot path.
Rooms
Primary Bedroom Level Second
Dining Room Flooring - Wood
Kitchen Flooring - Wood, Pantry, Countertops - Stone/Granite/Solid, Breakfast Bar / Nook, Recessed Lighting, Stainless Steel Appliances, Gas Stove
Interior
Interior Features Closet, Sun Room, Foyer
Heating Hot Water, Natural Gas
Cooling None
Flooring Wood, Flooring - Wood
Appliance Range, Dishwasher, Disposal, Refrigerator, Freezer, Washer, Dryer, Gas Water Heater, Tank Water Heater, Utility Connections for Gas Range, Utility Connections for Gas Dryer
Laundry In Basement
Exterior
Exterior Feature Balcony, Storage, Garden, Stone Wall
Garage Spaces 1.0
Fence Fenced
Community Features Public Transportation, Pool, Park, Public School, T-Station
Utilities Available for Gas Range, for Gas Dryer
Roof Type Wood
Garage Yes
Building
Lot Description Corner Lot
Foundation Stone
Sewer Public Sewer
Water Public
Architectural Style Colonial
Schools
Elementary Schools Bps
Middle Schools Bps
High Schools Bps
Read Less Info
Want to know what your home might be worth? Contact us for a FREE valuation!

Our team is ready to help you sell your home for the highest possible price ASAP
Bought with Karen Nickel • Hammond Residential Real Estate



