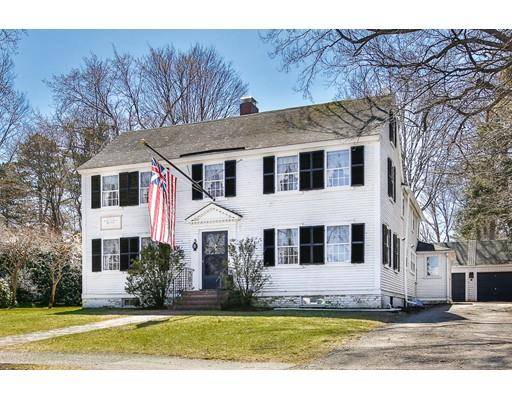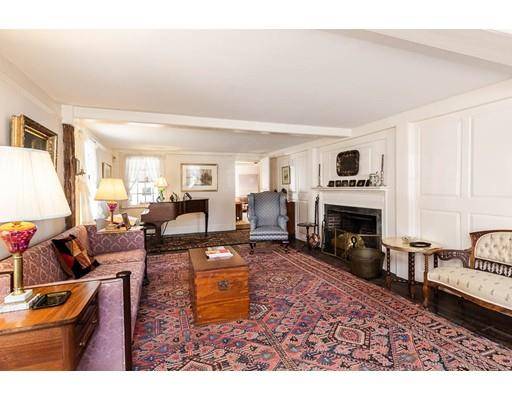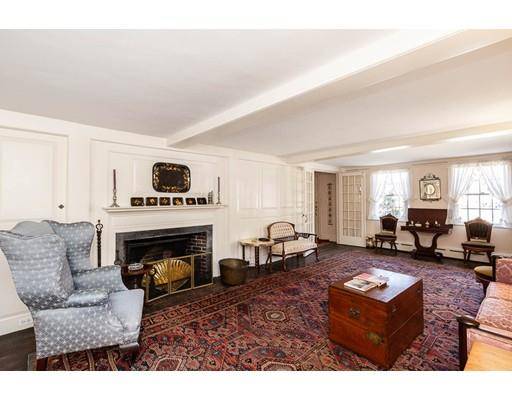For more information regarding the value of a property, please contact us for a free consultation.
Key Details
Sold Price $1,515,000
Property Type Single Family Home
Sub Type Single Family Residence
Listing Status Sold
Purchase Type For Sale
Square Footage 3,775 sqft
Price per Sqft $401
Subdivision Lexington Green
MLS Listing ID 72486539
Sold Date 08/01/19
Style Colonial
Bedrooms 5
Full Baths 3
Half Baths 2
HOA Y/N false
Year Built 1729
Annual Tax Amount $17,621
Tax Year 2019
Lot Size 0.720 Acres
Acres 0.72
Property Description
The Marrett and Nathan Munroe House, built in 1729, is directly across from historic Lexington Green. If only these walls could talk! This special home has been a witness to the Battle of Lexington, Vietnam war protests, rallies, celebrations, vigils and parades. Located on a beautifully landscaped, and surprisingly large, 3/4 of an acre lot in vibrant Lexington Center. This historic home has "great bones". Features- a wide center hallway opening to a large front to back living room with paneled walls, fireplace hearth, and beams; a well proportioned formal dining room; a large master bedroom suite with sleeping porch; front and back staircases; private screened porch; brick and granite patios. This distinctive home has been carefully and lovingly maintained through the years and is an exceptional opportunity to live in the heart of Lexington and all that it offers.
Location
State MA
County Middlesex
Zoning Res
Direction On Massachusetts Avenue, directly across from Lexington green
Rooms
Family Room Closet/Cabinets - Custom Built, Flooring - Hardwood, Exterior Access
Basement Full, Interior Entry, Sump Pump, Concrete, Unfinished
Primary Bedroom Level Second
Dining Room Beamed Ceilings, Flooring - Hardwood, Chair Rail
Kitchen Wood / Coal / Pellet Stove, Flooring - Hardwood, Pantry, Kitchen Island, Wet Bar, Country Kitchen, Exterior Access, Recessed Lighting
Interior
Interior Features Closet, Bathroom - With Tub, Bedroom, Bathroom
Heating Baseboard, Hot Water
Cooling Central Air
Flooring Tile, Hardwood, Flooring - Wood
Fireplaces Number 1
Fireplaces Type Living Room
Appliance Dishwasher, Disposal, Countertop Range, Refrigerator, Gas Water Heater, Tank Water Heater, Utility Connections for Gas Range, Utility Connections for Electric Oven
Laundry Second Floor
Basement Type Full, Interior Entry, Sump Pump, Concrete, Unfinished
Exterior
Exterior Feature Rain Gutters, Storage, Professional Landscaping, Sprinkler System, Garden, Stone Wall
Garage Spaces 2.0
Community Features Public Transportation, Shopping, Pool, Tennis Court(s), Park, Walk/Jog Trails, Bike Path, Conservation Area, Highway Access, House of Worship, Public School, Sidewalks
Utilities Available for Gas Range, for Electric Oven
View Y/N Yes
View Scenic View(s)
Roof Type Shingle
Total Parking Spaces 8
Garage Yes
Building
Lot Description Gentle Sloping
Foundation Stone, Brick/Mortar
Sewer Public Sewer
Water Public
Architectural Style Colonial
Schools
Elementary Schools Fiske
Middle Schools Diamond
High Schools Lhs
Others
Senior Community false
Read Less Info
Want to know what your home might be worth? Contact us for a FREE valuation!

Our team is ready to help you sell your home for the highest possible price ASAP
Bought with Olga Karas • Castles Unlimited®



