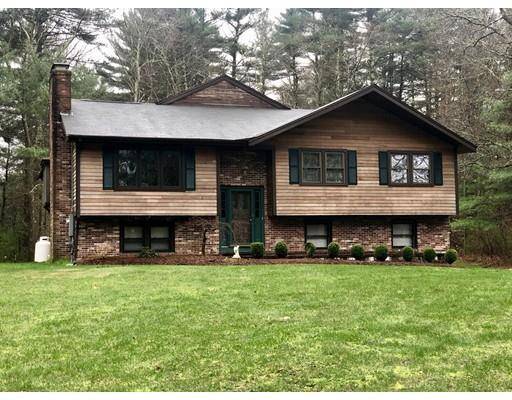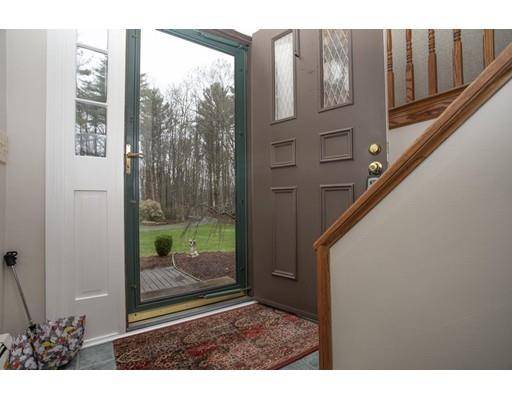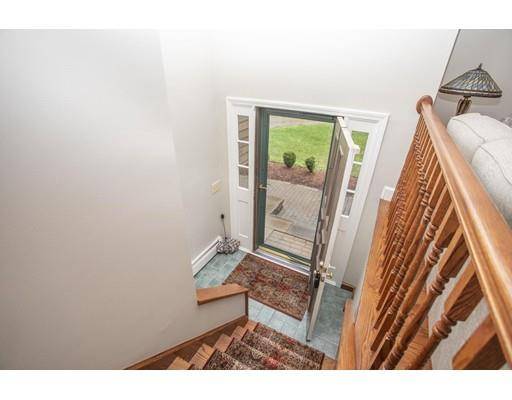For more information regarding the value of a property, please contact us for a free consultation.
Key Details
Sold Price $422,500
Property Type Single Family Home
Sub Type Single Family Residence
Listing Status Sold
Purchase Type For Sale
Square Footage 2,163 sqft
Price per Sqft $195
MLS Listing ID 72486570
Sold Date 07/18/19
Style Raised Ranch
Bedrooms 3
Full Baths 2
HOA Y/N false
Year Built 1978
Annual Tax Amount $4,311
Tax Year 2019
Lot Size 1.620 Acres
Acres 1.62
Property Description
FIRST SHOWINGS AT OPEN HOUSE, SAT. APRIL 27-11 AM-1PM--- Welcome Home to Assonet Village, Brick Walkway leads to Unique Cedar-Shingle Multi-level home situated on Acre-plus grounds providing privacy and convenience with easy highway access.... 5000 Series Pella doors and Windows enhance this open floor plan with Stunning Cherry kitchen and two comfortable living room areas, huge island with large Open Dining area for Holiday Dinners. Chef's kitchen includes: 6-burner Jenn-Air Cooktop, New Dishwasher, Built-in Wall oven and Microwave. Tile Backsplash, many pull-outs and built-in two Spice Racks, Glass cabinets, Pendant and Recessed lighting. Gorgeous Master Suite with Custom Bath, Jacuzzi, Laundry/closets. Two more lovely bedrooms with Hardwood floors. Surround sound system, Closets Galore, Central Air, Forced Hot water Burnham oil Burner, Pellet Stove...Huge Composite deck, 20x12 Shed, Huge storage under addition and 14,000 Watt Generator!
Location
State MA
County Bristol
Area Assonet
Zoning RESIDE
Direction S. Main St., to Simpson Lane to Green Lane
Rooms
Family Room Flooring - Hardwood, Deck - Exterior, Exterior Access, High Speed Internet Hookup, Recessed Lighting, Remodeled
Basement Full, Finished
Primary Bedroom Level First
Dining Room Flooring - Hardwood, Window(s) - Bay/Bow/Box
Kitchen Flooring - Stone/Ceramic Tile, Countertops - Stone/Granite/Solid, Kitchen Island, Open Floorplan, Recessed Lighting, Remodeled, Lighting - Pendant
Interior
Interior Features Bonus Room
Heating Baseboard, Oil
Cooling Central Air
Flooring Wood, Hardwood
Fireplaces Number 1
Appliance Range, Dishwasher, Microwave, Refrigerator, Oil Water Heater
Laundry Flooring - Stone/Ceramic Tile, First Floor
Basement Type Full, Finished
Exterior
Garage Spaces 2.0
Community Features Park, Walk/Jog Trails, Golf, Conservation Area, Highway Access, Public School
Roof Type Shingle
Total Parking Spaces 10
Garage Yes
Building
Lot Description Wooded
Foundation Concrete Perimeter
Sewer Private Sewer
Water Private
Architectural Style Raised Ranch
Others
Acceptable Financing Contract
Listing Terms Contract
Read Less Info
Want to know what your home might be worth? Contact us for a FREE valuation!

Our team is ready to help you sell your home for the highest possible price ASAP
Bought with Zechariah Stockbarger • Amaral & Associates RE



