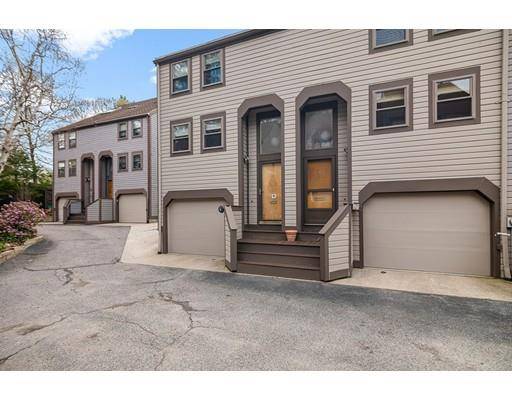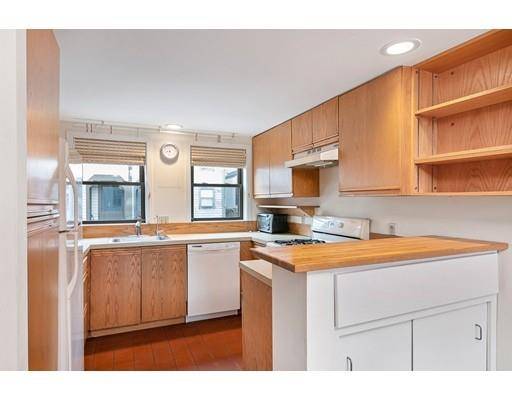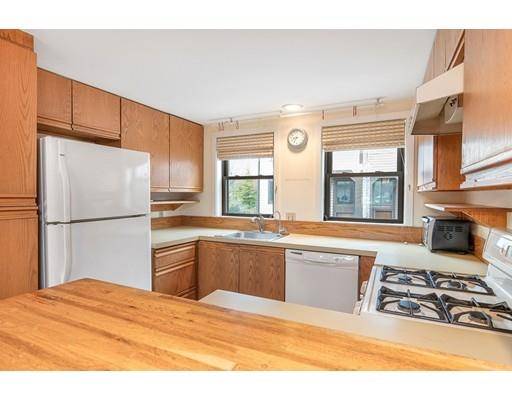For more information regarding the value of a property, please contact us for a free consultation.
Key Details
Sold Price $1,000,000
Property Type Single Family Home
Sub Type Single Family Residence
Listing Status Sold
Purchase Type For Sale
Square Footage 1,688 sqft
Price per Sqft $592
MLS Listing ID 72486770
Sold Date 06/18/19
Style Mid-Century Modern
Bedrooms 3
Full Baths 3
HOA Fees $91/ann
HOA Y/N true
Year Built 1981
Annual Tax Amount $4,716
Tax Year 2019
Lot Size 1,742 Sqft
Acres 0.04
Property Description
**OPEN HOUSE SUN 4/28 12p-2p** Rarely available Bell & Fandetti attached single family is ready for new owners to make it their own. Distinctive multi-level living features soaring 11' ceilings, built-ins, exposed wood and skylights. Main level features open living/dining/kitchen, with direct access to your private deck & fenced yard. Master suite, second bedroom, additional full bath and laundry complete the second floor. Additionally, two upper “half levels” are perfect bonus spaces to create your choice of home offices, guest space, nurseries/playrooms, or man caves. Enjoy your morning coffee on your private roof deck. Walk-out garden level features large open room, full bathroom and, if finished, is an ideal au pair/in-law/art studio. Amazing West Cambridge location, approximately 1/2 mile to Mount Auburn Hospital, Shady Hill and BB&N & just 1 mile to the heart of Harvard Square. Garage parking + 1 additional outdoor parking space complete this lovely package.
Location
State MA
County Middlesex
Zoning B
Direction Mt. Auburn Street between Brattle & Coolidge. Please park on Brattle or Coolidge & walk to complex.
Rooms
Basement Walk-Out Access, Interior Entry, Concrete
Primary Bedroom Level Second
Dining Room Closet/Cabinets - Custom Built, Flooring - Hardwood
Interior
Interior Features Bonus Room
Heating Forced Air, Natural Gas
Cooling Central Air
Flooring Tile, Carpet, Hardwood, Flooring - Wall to Wall Carpet
Appliance Range, Dishwasher, Disposal, Refrigerator, Washer, Dryer, Gas Water Heater, Utility Connections for Gas Range
Laundry Second Floor
Basement Type Walk-Out Access, Interior Entry, Concrete
Exterior
Exterior Feature Balcony / Deck
Garage Spaces 1.0
Fence Fenced
Community Features Public Transportation, Park, Walk/Jog Trails, Medical Facility, Highway Access, Private School, Public School, University
Utilities Available for Gas Range
Roof Type Shingle
Total Parking Spaces 1
Garage Yes
Building
Foundation Concrete Perimeter
Sewer Public Sewer
Water Public
Architectural Style Mid-Century Modern
Others
Senior Community false
Acceptable Financing Contract
Listing Terms Contract
Read Less Info
Want to know what your home might be worth? Contact us for a FREE valuation!

Our team is ready to help you sell your home for the highest possible price ASAP
Bought with Philip Hou • Philip Hou Real Estate



