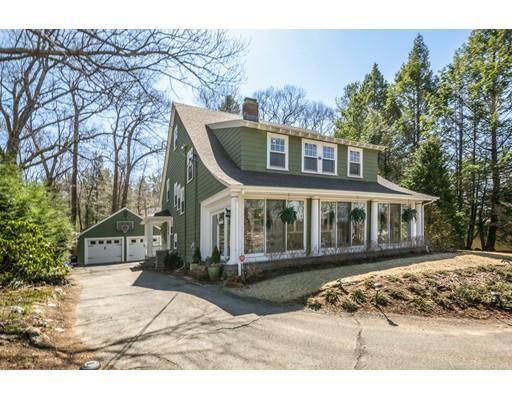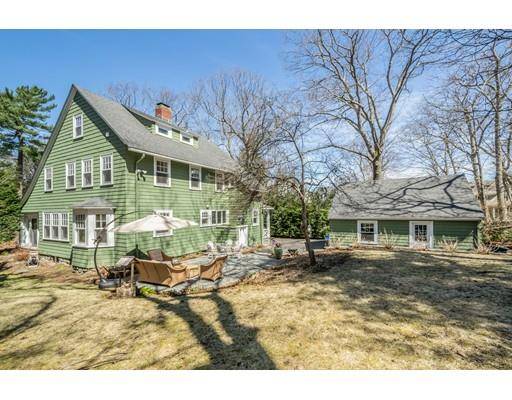For more information regarding the value of a property, please contact us for a free consultation.
Key Details
Sold Price $1,450,000
Property Type Single Family Home
Sub Type Single Family Residence
Listing Status Sold
Purchase Type For Sale
Square Footage 2,720 sqft
Price per Sqft $533
Subdivision Merriam Hill
MLS Listing ID 72487134
Sold Date 06/20/19
Style Craftsman
Bedrooms 5
Full Baths 2
Half Baths 1
HOA Y/N false
Year Built 1915
Annual Tax Amount $14,064
Tax Year 2019
Lot Size 0.330 Acres
Acres 0.33
Property Description
Fall in LOVE with this breathtaking arts and crafts home in the highly DESIRABLE Merriam Hill neighborhood. Ideally located just a short stroll to Lexington CENTER, schools and bike path, this carefully restored and extensively RENOVATED in 2017 home, combines character and old-world charm with elegance and practicality. This home has it ALL: sun-splashed chef's kitchen with breakfast nook, quartz counter tops, high-end appliances and stunning mosaic back-splash, elegant dining room with large bay window, comfortable living room with cozy FIREPLACE and built-in window seat. 2nd floor features 3 spacious bedrooms and a master with dressing room. 3rd floor has private guest area with full bath and den. Enjoy a cup of coffee in the 3 season porch or dine al-fresco with family and friends on the new blue stone patio with views of the landscaped backyard. This home has charm, character and a long list of UPDATES that will impress!
Location
State MA
County Middlesex
Zoning RS
Direction Hancock street to Hayes
Rooms
Basement Full, Concrete
Primary Bedroom Level Second
Dining Room Flooring - Hardwood, Window(s) - Bay/Bow/Box
Kitchen Flooring - Stone/Ceramic Tile, Countertops - Stone/Granite/Solid, Kitchen Island, Breakfast Bar / Nook, Cabinets - Upgraded, Stainless Steel Appliances
Interior
Interior Features Entrance Foyer, Den
Heating Baseboard, Hot Water, Oil
Cooling Central Air
Flooring Tile, Hardwood, Flooring - Hardwood
Fireplaces Number 1
Fireplaces Type Living Room
Appliance Range, Dishwasher, Disposal, Oil Water Heater, Utility Connections for Electric Range, Utility Connections for Electric Dryer
Laundry Exterior Access, Washer Hookup, In Basement
Basement Type Full, Concrete
Exterior
Garage Spaces 2.0
Community Features Public Transportation, Shopping, Park, Walk/Jog Trails, Medical Facility, Bike Path, Conservation Area, Highway Access, House of Worship, Public School, T-Station
Utilities Available for Electric Range, for Electric Dryer, Washer Hookup
Roof Type Shingle
Total Parking Spaces 4
Garage Yes
Building
Foundation Concrete Perimeter, Stone
Sewer Public Sewer
Water Public
Architectural Style Craftsman
Schools
Elementary Schools Tbd
Middle Schools Diamond
High Schools Lexington High
Others
Senior Community false
Acceptable Financing Contract
Listing Terms Contract
Read Less Info
Want to know what your home might be worth? Contact us for a FREE valuation!

Our team is ready to help you sell your home for the highest possible price ASAP
Bought with Dave Ledwig • Coldwell Banker Residential Brokerage - Arlington


