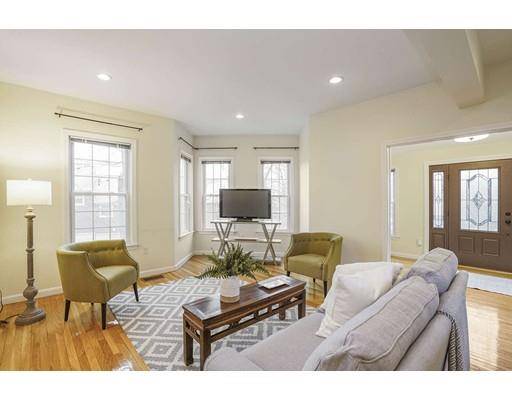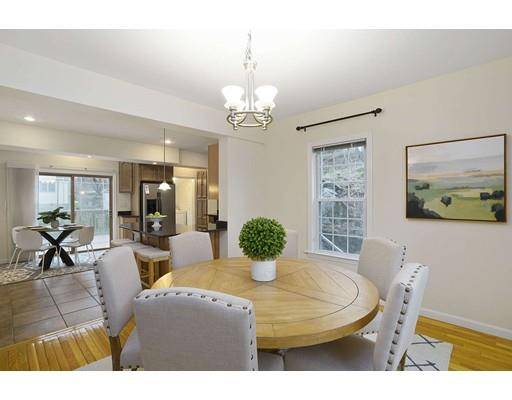For more information regarding the value of a property, please contact us for a free consultation.
Key Details
Sold Price $649,000
Property Type Single Family Home
Sub Type Single Family Residence
Listing Status Sold
Purchase Type For Sale
Square Footage 2,077 sqft
Price per Sqft $312
Subdivision Highlands
MLS Listing ID 72487190
Sold Date 05/24/19
Style Colonial
Bedrooms 3
Full Baths 2
Half Baths 1
HOA Y/N false
Year Built 1890
Annual Tax Amount $4,398
Tax Year 2019
Lot Size 0.270 Acres
Acres 0.27
Property Description
The perfect blend of convenience and solitude, this single family is located on a dead end street surrounded by trees yet just over 1 mile to Moody St. and downtown Waltham. Entertain inside or out, with over 1/4 of acre of land, providing plenty of parking, a deck off the kitchen and a hot tub. The main level of the home easily flows with large open rooms, starting right as you enter the foyer, continuing with the living room, dining room and into the eat in kitchen, with breakfast bar. Tucked away just to the rear of the kitchen is a great laundry room and half bath. Upstairs on the second level, you will find two bedrooms with wall to wall carpeting and large windows which offer a great place to relax, as well as an oversized full bath. Finally adventure to the 3rd floor master bedroom retreat, complete with walk in closet, full bath, skylight and a view of the treetops. High ceilings throughout the home offer plenty of light and the convenience of commuting options close by.
Location
State MA
County Middlesex
Zoning 1
Direction Prospect Hill Rd. to Lunda
Rooms
Basement Partial
Primary Bedroom Level Third
Dining Room Flooring - Hardwood
Kitchen Bathroom - Half, Flooring - Stone/Ceramic Tile, Dining Area, Countertops - Stone/Granite/Solid, Breakfast Bar / Nook, Slider
Interior
Interior Features Entrance Foyer
Heating Forced Air, Natural Gas
Cooling Central Air
Flooring Flooring - Hardwood
Appliance Range, Dishwasher, Disposal, Microwave, Refrigerator, Washer, Dryer, Range Hood, Gas Water Heater, Tank Water Heater
Laundry Flooring - Stone/Ceramic Tile, First Floor
Basement Type Partial
Exterior
Community Features Public Transportation, Shopping, Highway Access
Roof Type Shingle
Total Parking Spaces 5
Garage No
Building
Foundation Stone
Sewer Public Sewer
Water Public
Architectural Style Colonial
Read Less Info
Want to know what your home might be worth? Contact us for a FREE valuation!

Our team is ready to help you sell your home for the highest possible price ASAP
Bought with Todd Denman • Compass



