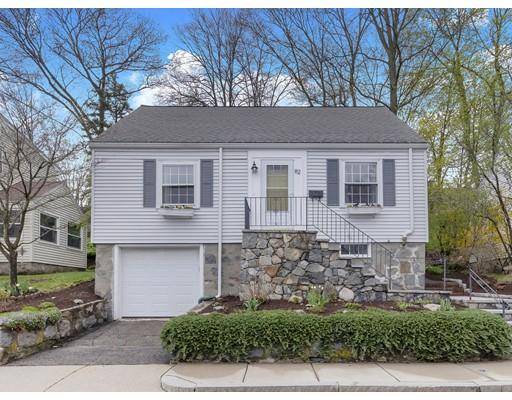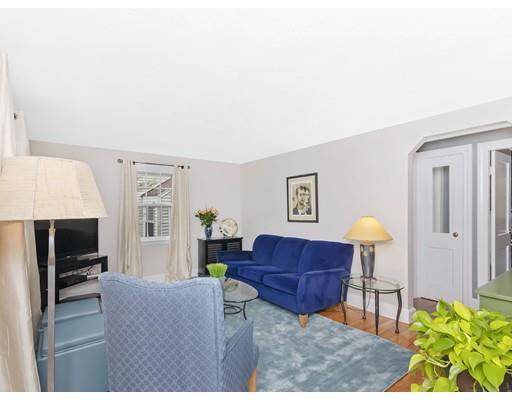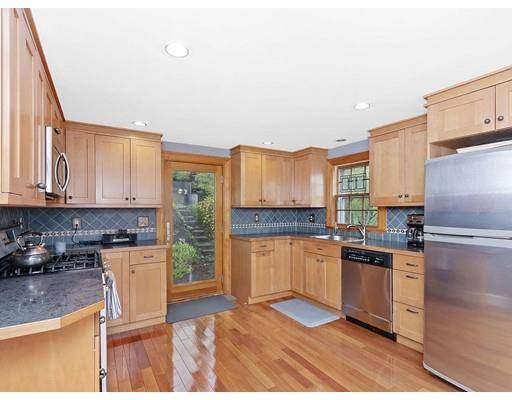For more information regarding the value of a property, please contact us for a free consultation.
Key Details
Sold Price $597,000
Property Type Single Family Home
Sub Type Single Family Residence
Listing Status Sold
Purchase Type For Sale
Square Footage 1,085 sqft
Price per Sqft $550
Subdivision West Roxbury
MLS Listing ID 72487210
Sold Date 05/31/19
Style Cape
Bedrooms 3
Full Baths 1
Half Baths 1
HOA Y/N false
Year Built 1950
Annual Tax Amount $4,821
Tax Year 2018
Lot Size 4,356 Sqft
Acres 0.1
Property Description
This "Charming Garden Oasis" single family Cape located on a dead end street awaits you in a prime West Roxbury area. Features an open floor concept between kitchen/dining room which leads to a lovely backyard patio. The slightly sloped, fenced-in backyard is perfect for those summer cookouts and relaxing. Living and dining rooms have been freshly painted & entire house has gleaming hardwood floors. A convenient first floor room, with an adjacent renovated full bath, can be used as an office or bedroom. Upstairs has two well-proportioned bedrooms with a half bath. Other improvements: new furnace - 2013, roof replaced - 2007, new hot water heater- 2009 & granite front steps with stunning stonework updated in 2011. Basement includes direct access to the garage for those cold winters with an updated garage door. Convenient to Centre Street shops, Roche Bros., restaurants, parks & 7 min. walk to commute rail. NOT TO BE MISSED!
Location
State MA
County Suffolk
Area West Roxbury
Zoning Res
Direction Please use GPS; off of LaGrange St.
Rooms
Basement Interior Entry, Concrete
Primary Bedroom Level Second
Dining Room Flooring - Hardwood, Remodeled
Kitchen Flooring - Hardwood, Dining Area, Exterior Access, Open Floorplan, Recessed Lighting, Remodeled, Gas Stove
Interior
Interior Features High Speed Internet
Heating Forced Air
Cooling Window Unit(s)
Flooring Hardwood
Appliance Range, Dishwasher, Disposal, Microwave, Refrigerator, Washer, Dryer, Gas Water Heater, Utility Connections for Gas Range, Utility Connections for Electric Dryer
Laundry In Basement, Washer Hookup
Basement Type Interior Entry, Concrete
Exterior
Garage Spaces 1.0
Fence Fenced/Enclosed, Fenced
Community Features Public Transportation, Shopping, Park, Walk/Jog Trails, Highway Access, Private School, T-Station
Utilities Available for Gas Range, for Electric Dryer, Washer Hookup
Roof Type Shingle, Other
Total Parking Spaces 1
Garage Yes
Building
Lot Description Gentle Sloping
Foundation Stone
Sewer Public Sewer
Water Public
Architectural Style Cape
Schools
Elementary Schools Bps
Middle Schools Bps
High Schools Bps
Others
Acceptable Financing Contract
Listing Terms Contract
Read Less Info
Want to know what your home might be worth? Contact us for a FREE valuation!

Our team is ready to help you sell your home for the highest possible price ASAP
Bought with Rhonda Moskowitz • Vanguard Realty



