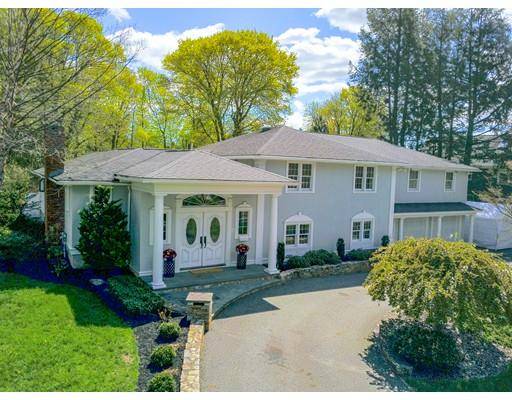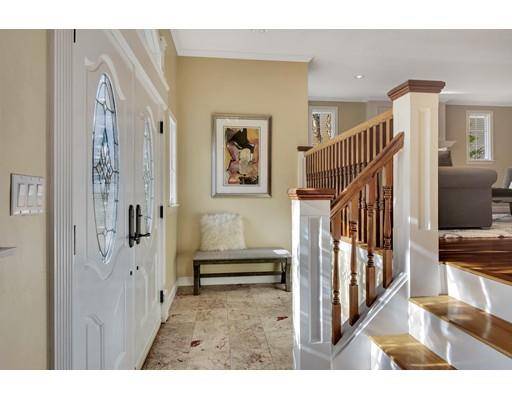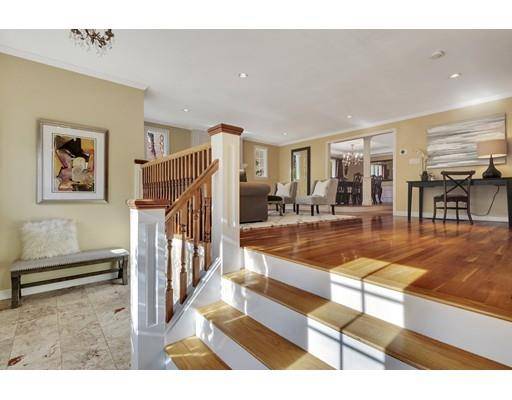For more information regarding the value of a property, please contact us for a free consultation.
Key Details
Sold Price $1,653,000
Property Type Single Family Home
Sub Type Single Family Residence
Listing Status Sold
Purchase Type For Sale
Square Footage 4,160 sqft
Price per Sqft $397
Subdivision The Flats
MLS Listing ID 72487327
Sold Date 06/24/19
Style Contemporary
Bedrooms 4
Full Baths 2
Half Baths 2
HOA Y/N false
Year Built 1968
Annual Tax Amount $14,058
Tax Year 2019
Lot Size 0.420 Acres
Acres 0.42
Property Description
This customized contemporary home features a prime Flats location on a spacious lot with a beautiful in-ground pool surrounded by a stone patio, cabana and outdoor kitchen. Designed for entertaining, convenient living and family fun, this well planned home has everything needed for busy lives and peaceful downtime. This home has been meticulously, beautifully rebuilt and expanded with the luscious backyard and pool as the central focus. The end result is a stunning, expansive multi- functioning home ready for the next family to enjoy. Highlights of this home include master suite w spa bath and gas fireplace, fully equipped kitchen with pantry ,sunroom w vaulted tongue n groove ceiling overlooking the pool, finished lower level w playroom and gym and a heated 2-car garage. Close to town center, train to Boston and schools.
Location
State MA
County Middlesex
Zoning R
Direction Church St or Wildwood to Fletcher St
Rooms
Family Room Closet/Cabinets - Custom Built, Flooring - Hardwood, Window(s) - Picture, Deck - Exterior, Exterior Access, Recessed Lighting, Slider
Basement Full, Finished, Walk-Out Access, Interior Entry
Primary Bedroom Level Second
Dining Room Flooring - Hardwood
Kitchen Bathroom - Half, Closet/Cabinets - Custom Built, Flooring - Stone/Ceramic Tile, Pantry, Countertops - Stone/Granite/Solid, Kitchen Island, Wet Bar, Cabinets - Upgraded, Cable Hookup, Deck - Exterior, Exterior Access, Stainless Steel Appliances, Wine Chiller, Beadboard
Interior
Interior Features Closet/Cabinets - Custom Built, Bathroom - Half, Recessed Lighting, Walk-in Storage, Dining Area, Breakfast Bar / Nook, Home Office, Play Room, Exercise Room, Mud Room, Sun Room, Central Vacuum, Wired for Sound
Heating Forced Air, Natural Gas
Cooling Central Air
Flooring Tile, Hardwood, Flooring - Wall to Wall Carpet, Flooring - Stone/Ceramic Tile
Fireplaces Number 2
Fireplaces Type Living Room, Master Bedroom
Appliance Oven, Dishwasher, Disposal, Trash Compactor, Microwave, Indoor Grill, Countertop Range, Refrigerator, Washer, Dryer, Wine Refrigerator, Vacuum System, Gas Water Heater, Tank Water Heater, Utility Connections for Electric Range, Utility Connections for Electric Oven, Utility Connections for Electric Dryer
Laundry Closet/Cabinets - Custom Built, Flooring - Stone/Ceramic Tile, Countertops - Stone/Granite/Solid, Electric Dryer Hookup, Recessed Lighting, Second Floor
Basement Type Full, Finished, Walk-Out Access, Interior Entry
Exterior
Exterior Feature Balcony, Rain Gutters, Storage, Professional Landscaping, Sprinkler System, Decorative Lighting, Stone Wall, Other
Garage Spaces 2.0
Fence Fenced/Enclosed, Fenced
Pool Pool - Inground Heated
Community Features Public Transportation, Shopping, Park, Walk/Jog Trails, Conservation Area, House of Worship, Public School
Utilities Available for Electric Range, for Electric Oven, for Electric Dryer
Roof Type Shingle
Total Parking Spaces 6
Garage Yes
Private Pool true
Building
Lot Description Level
Foundation Concrete Perimeter
Sewer Public Sewer
Water Public
Architectural Style Contemporary
Schools
Middle Schools Mccall
High Schools Whs
Read Less Info
Want to know what your home might be worth? Contact us for a FREE valuation!

Our team is ready to help you sell your home for the highest possible price ASAP
Bought with Stephen DeConto • Coldwell Banker Residential Brokerage - Winchester



