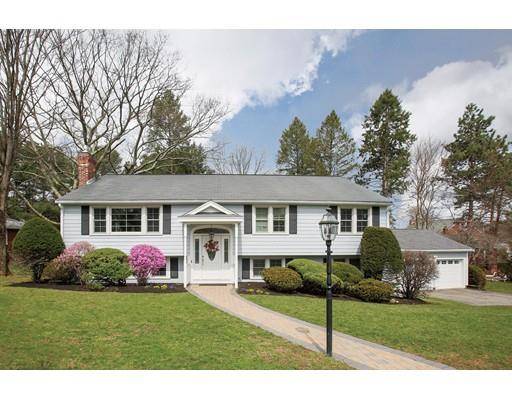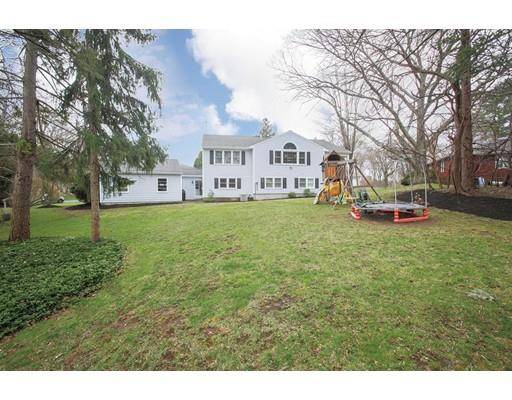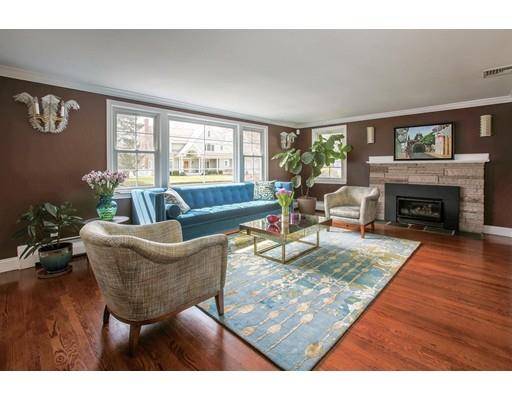For more information regarding the value of a property, please contact us for a free consultation.
Key Details
Sold Price $1,185,000
Property Type Single Family Home
Sub Type Single Family Residence
Listing Status Sold
Purchase Type For Sale
Square Footage 3,615 sqft
Price per Sqft $327
MLS Listing ID 72487493
Sold Date 07/01/19
Bedrooms 5
Full Baths 3
Half Baths 1
Year Built 1961
Annual Tax Amount $13,485
Tax Year 2019
Lot Size 0.470 Acres
Acres 0.47
Property Description
Situated on .47 acre of land, this stunning, beautifully renovated oversized Split-Entry features approx. 3,615 sq ft of living space with many elegant details and desirable amenities. On the 1st floor are an inviting LR with a stone mantel fireplace, a separate DR with bay windows, enormous 1st floor family room with a soaring vaulted ceiling, granite stainless steel kitchen, a generously-sized master BR with a walk-in closet and master bath, two good-sized BRs, as well as an updated full bathroom. Light-filled, expansive finished lower level includes a 4th BR with an en suite full bathroom—perfect for an in-law suite or au pair—a captured 5th BR, updated half-bathroom, spacious recreational room with fireplace and mini-bar, exercise room/home office, bonus playroom, and radiant heated mudroom with walk out to patio/grounds. Hardwood floors, central air, excellent closet & storage spaces, and 2-car attached garage. Terrific convenient location for access to Rt. 2 & commute to Boston.
Location
State MA
County Middlesex
Zoning RO
Direction Pleasant Street to Lawrence Lane
Rooms
Family Room Cathedral Ceiling(s), Flooring - Hardwood, Recessed Lighting
Basement Finished, Garage Access
Primary Bedroom Level First
Dining Room Flooring - Hardwood, Crown Molding
Kitchen Flooring - Hardwood, Countertops - Stone/Granite/Solid, Kitchen Island, Recessed Lighting, Stainless Steel Appliances, Lighting - Pendant
Interior
Interior Features Recessed Lighting, Bathroom - Half, Bonus Room, Bathroom, Exercise Room, Play Room, Mud Room
Heating Baseboard, Electric Baseboard, Radiant, Oil, Ductless, Fireplace(s)
Cooling Central Air, Ductless
Flooring Tile, Flooring - Laminate, Flooring - Wood, Flooring - Stone/Ceramic Tile
Fireplaces Number 2
Fireplaces Type Living Room
Appliance Range, Dishwasher, Microwave, Refrigerator, Washer, Dryer, Wine Cooler
Laundry In Basement
Basement Type Finished, Garage Access
Exterior
Garage Spaces 2.0
Community Features Walk/Jog Trails, Highway Access, Private School, Public School
Roof Type Shingle
Total Parking Spaces 4
Garage Yes
Building
Foundation Irregular
Sewer Public Sewer
Water Public
Schools
Elementary Schools Bowman
Middle Schools Clarke
High Schools Lhs
Read Less Info
Want to know what your home might be worth? Contact us for a FREE valuation!

Our team is ready to help you sell your home for the highest possible price ASAP
Bought with William Shao • RE/MAX Executive Realty



