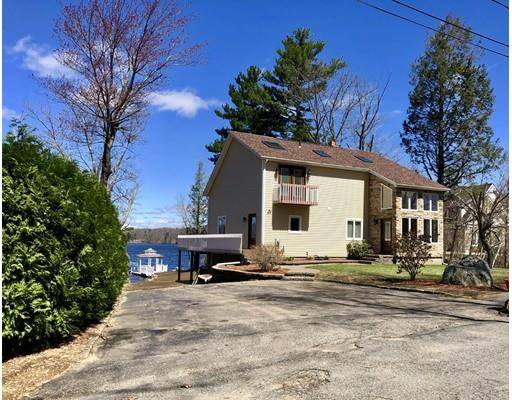For more information regarding the value of a property, please contact us for a free consultation.
Key Details
Sold Price $535,000
Property Type Single Family Home
Sub Type Single Family Residence
Listing Status Sold
Purchase Type For Sale
Square Footage 1,960 sqft
Price per Sqft $272
MLS Listing ID 72487572
Sold Date 07/11/19
Style Contemporary
Bedrooms 3
Full Baths 2
Year Built 1965
Annual Tax Amount $5,260
Tax Year 2019
Lot Size 9,583 Sqft
Acres 0.22
Property Description
OPEN HOUSE Sunday 6/9 12-1:30! GORGEOUS total renovation on this 3 bed, 2 bath waterfront home that will feel brand new in a highly desirable cul de sac neighborhood on Cedar Meadow Lake. Stunning lake views, new composite decks, DEP approved boat ramp, lakefront gazebo, and 144 acres of water will entice you all year round to get outside boating, fishing, swimming, skating or just soaking in the beautiful sunsets where vacation feels like it lasts all year. Custom handrails of the open balcony, vaulted ceilings and skylights all create WOW factor as it overlooks the lake facing fireplaced living room which flows right into the spacious kitchen and dining where everyone will want to gather to create lake memories. Kitchen complete with new granite and stainless. Convenient One bed and bath first floor.New hardwood floors throughout continue upstairs to the 3rd bedroom and Master ensuite complete with its own balcony and walk in closet. Close to major routes
Location
State MA
County Worcester
Zoning SA
Direction Fairview is off Greenville St. From Rt 9 take Burncoat,Rawson, Greenville to Fairview
Rooms
Family Room Wood / Coal / Pellet Stove, Skylight, Cathedral Ceiling(s), Flooring - Wood, Window(s) - Picture, Balcony / Deck, French Doors, Cable Hookup, Exterior Access, Remodeled, Lighting - Pendant, Lighting - Overhead
Basement Full, Walk-Out Access, Garage Access, Concrete
Primary Bedroom Level Second
Dining Room Flooring - Hardwood, Open Floorplan
Kitchen Flooring - Hardwood, Flooring - Wood, Window(s) - Picture, Dining Area, Countertops - Stone/Granite/Solid, Kitchen Island, Breakfast Bar / Nook, Exterior Access, Open Floorplan, Remodeled, Stainless Steel Appliances
Interior
Interior Features Finish - Sheetrock, Internet Available - Broadband
Heating Baseboard, Oil
Cooling Central Air, Ductless
Flooring Wood, Carpet
Fireplaces Number 1
Fireplaces Type Family Room, Living Room
Appliance ENERGY STAR Qualified Refrigerator, ENERGY STAR Qualified Dishwasher, Range - ENERGY STAR, Oven - ENERGY STAR, Oil Water Heater, Electric Water Heater, Plumbed For Ice Maker, Utility Connections for Electric Range, Utility Connections for Electric Oven, Utility Connections for Electric Dryer
Laundry Bathroom - Full, Remodeled, Second Floor, Washer Hookup
Basement Type Full, Walk-Out Access, Garage Access, Concrete
Exterior
Exterior Feature Balcony, Professional Landscaping
Garage Spaces 2.0
Community Features Walk/Jog Trails, Conservation Area, House of Worship, Public School
Utilities Available for Electric Range, for Electric Oven, for Electric Dryer, Washer Hookup, Icemaker Connection
Waterfront true
Waterfront Description Waterfront, Beach Front, Lake, Lake/Pond
View Y/N Yes
View Scenic View(s)
Roof Type Shingle
Parking Type Under, Paved Drive, Off Street
Total Parking Spaces 4
Garage Yes
Waterfront Description Waterfront, Beach Front, Lake, Lake/Pond
Building
Lot Description Level
Foundation Concrete Perimeter
Sewer Private Sewer
Water Private
Schools
Elementary Schools Memorial School
Middle Schools Leicester Middl
High Schools Leicester Hs
Read Less Info
Want to know what your home might be worth? Contact us for a FREE valuation!

Our team is ready to help you sell your home for the highest possible price ASAP
Bought with Peter McDonald • LAER Realty Partners
Get More Information




