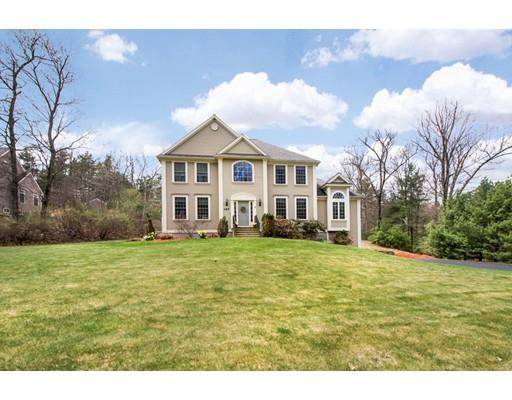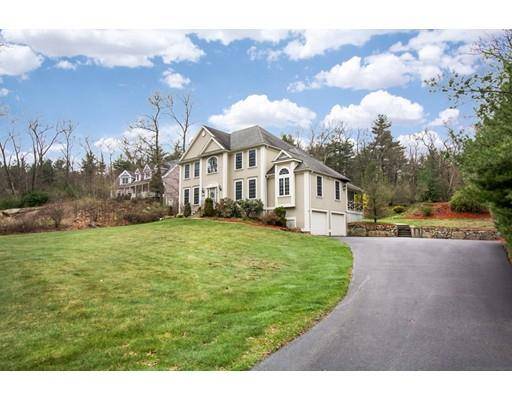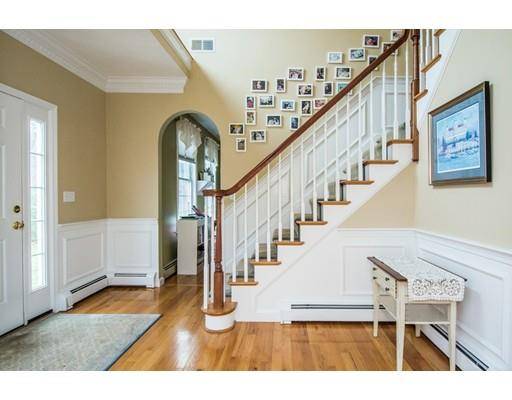For more information regarding the value of a property, please contact us for a free consultation.
Key Details
Sold Price $599,900
Property Type Single Family Home
Sub Type Single Family Residence
Listing Status Sold
Purchase Type For Sale
Square Footage 2,844 sqft
Price per Sqft $210
MLS Listing ID 72487822
Sold Date 06/24/19
Style Colonial
Bedrooms 4
Full Baths 2
Half Baths 1
Year Built 2001
Annual Tax Amount $8,916
Tax Year 2019
Lot Size 1.930 Acres
Acres 1.93
Property Description
Welcome to 165 Pleasant St!!!!.....This 4 bedroom 2.5 bath custom colonial features a first floor with grand foyer, detailed moldings, first floor office, soaring 9 ft ceilings and a massive cathedraled family room with propane fireplace. The extremely large kitchen provides a 4 seat island, beautiful new granite counter tops and sun splashed breakfast nook. The second level has 3 bedrooms and a full bath as well as a large master suite with full bath featuring a jacuzzi tub, his and her sinks and private water closet. Outside offers a wonderful screened in porch, large deck and huge flat backyard for all to enjoy. Don't miss this opportunity!
Location
State MA
County Worcester
Zoning RES
Direction Maple Ave to Pleasant St.
Rooms
Family Room Cathedral Ceiling(s), Flooring - Hardwood, Recessed Lighting
Basement Full
Primary Bedroom Level Second
Dining Room Flooring - Hardwood
Kitchen Flooring - Hardwood, Countertops - Stone/Granite/Solid
Interior
Interior Features Office
Heating Baseboard, Oil
Cooling Central Air
Flooring Tile, Carpet, Hardwood, Flooring - Hardwood
Fireplaces Number 1
Fireplaces Type Family Room
Appliance Range, Dishwasher, Plumbed For Ice Maker, Utility Connections for Electric Range, Utility Connections for Electric Dryer
Laundry First Floor, Washer Hookup
Basement Type Full
Exterior
Garage Spaces 2.0
Utilities Available for Electric Range, for Electric Dryer, Washer Hookup, Icemaker Connection
Roof Type Shingle
Total Parking Spaces 6
Garage Yes
Building
Lot Description Wooded
Foundation Concrete Perimeter
Sewer Private Sewer
Water Private
Architectural Style Colonial
Read Less Info
Want to know what your home might be worth? Contact us for a FREE valuation!

Our team is ready to help you sell your home for the highest possible price ASAP
Bought with Brendan Duckworth • Keller Williams Realty Leading Edge



