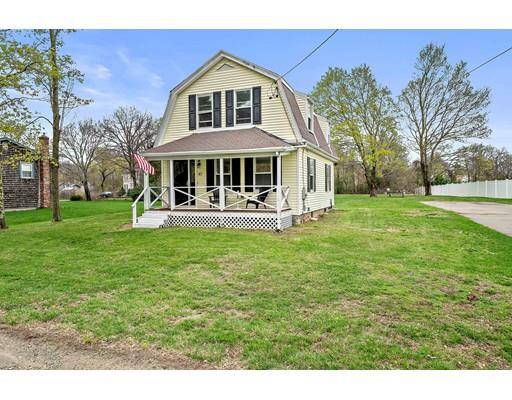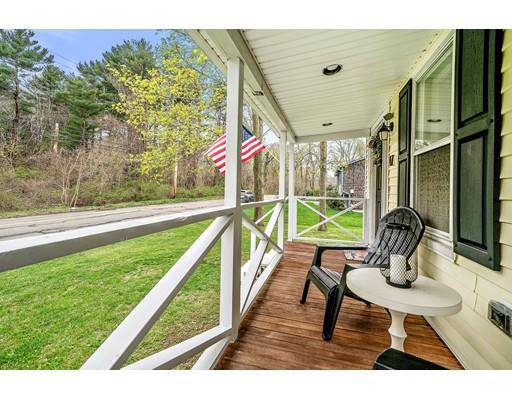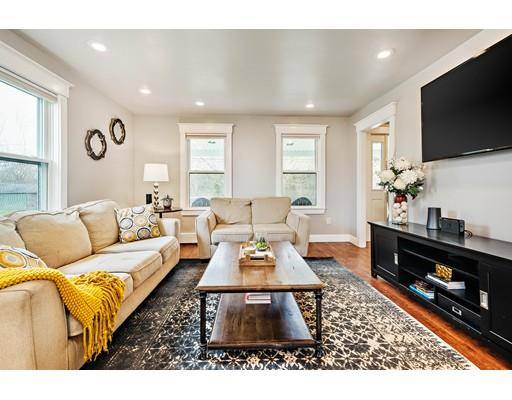For more information regarding the value of a property, please contact us for a free consultation.
Key Details
Sold Price $425,000
Property Type Single Family Home
Sub Type Single Family Residence
Listing Status Sold
Purchase Type For Sale
Square Footage 1,762 sqft
Price per Sqft $241
Subdivision Rocky Nook
MLS Listing ID 72487863
Sold Date 05/31/19
Style Gambrel /Dutch
Bedrooms 3
Full Baths 2
Year Built 1900
Annual Tax Amount $5,058
Tax Year 2018
Lot Size 0.560 Acres
Acres 0.56
Property Description
Beginning in 2014, this gambrel was stripped to the studs, reimagined and rebuilt into a home that is truly unique. The entire original house was reinsulated, rewired w/ a brand new 200 amp service, reinforced and reimagined. With custom built ins/cabinetry, a gorgeous kitchen complete with island, wine chiller, breakfast bar, and giant bay window, an open flow from kitchen to dining room to living room, new windows, Valley Forge flooring throughout, recessed lighting all over, smart switches/bulbs, gorgeous fixtures, and widened interior entryways, the 1st floor of this home exhibits a sense of style that is rarely seen in this market. The office suite with full bathroom w/ bidet could easily be a master suite with the 3rd bedroom upstairs becoming an office. The 2nd floor features deep closets, refinished wide pines, and a bathroom floor with radiant heat. New patio, deck...the list goes on. See for yourself! Located in amazing Rocky Nook (walk to the beach!) this house is SPECIAL!
Location
State MA
County Plymouth
Area Rocky Nook
Zoning RES
Direction Exit 9 to Main St to Howlands Ln
Rooms
Basement Full, Interior Entry, Bulkhead, Concrete, Unfinished
Primary Bedroom Level Second
Dining Room Closet/Cabinets - Custom Built, Recessed Lighting, Remodeled, Lighting - Pendant
Kitchen Window(s) - Bay/Bow/Box, Dining Area, Countertops - Upgraded, Kitchen Island, Breakfast Bar / Nook, Cabinets - Upgraded, Exterior Access, Stainless Steel Appliances, Wine Chiller, Lighting - Pendant
Interior
Interior Features Bathroom - Full, Recessed Lighting, Closet - Double, Bonus Room
Heating Baseboard, Oil
Cooling Window Unit(s)
Appliance Oven, Dishwasher, Refrigerator, Wine Refrigerator, Washer/Dryer
Laundry Main Level, Electric Dryer Hookup, Washer Hookup, First Floor
Basement Type Full, Interior Entry, Bulkhead, Concrete, Unfinished
Exterior
Community Features Public Transportation, Shopping, Tennis Court(s), Park, Golf, Laundromat, Highway Access, House of Worship, Marina, Private School, Public School, T-Station
Waterfront Description Beach Front, Beach Access, Bay, Walk to, 3/10 to 1/2 Mile To Beach, Beach Ownership(Other (See Remarks))
Total Parking Spaces 5
Garage No
Waterfront Description Beach Front, Beach Access, Bay, Walk to, 3/10 to 1/2 Mile To Beach, Beach Ownership(Other (See Remarks))
Building
Lot Description Level
Foundation Concrete Perimeter, Block
Sewer Public Sewer
Water Public
Schools
Elementary Schools Kes
Middle Schools Kis
High Schools Silver Lake
Read Less Info
Want to know what your home might be worth? Contact us for a FREE valuation!

Our team is ready to help you sell your home for the highest possible price ASAP
Bought with Douglas Govoni • Success! Real Estate



