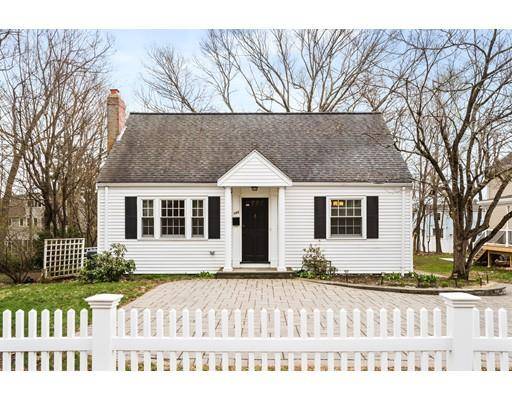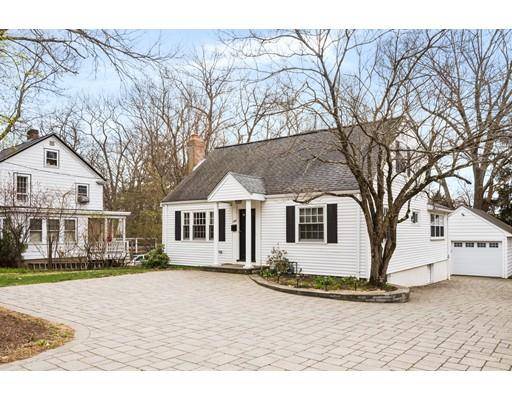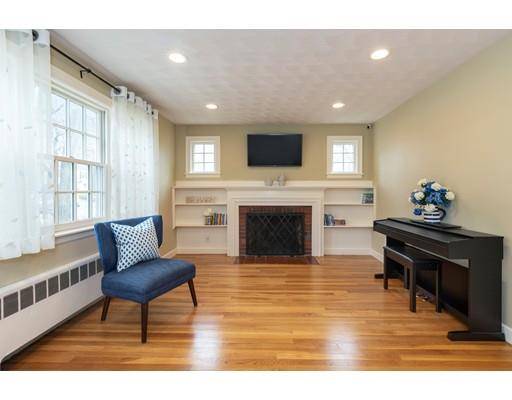For more information regarding the value of a property, please contact us for a free consultation.
Key Details
Sold Price $785,000
Property Type Single Family Home
Sub Type Single Family Residence
Listing Status Sold
Purchase Type For Sale
Square Footage 1,540 sqft
Price per Sqft $509
MLS Listing ID 72487865
Sold Date 06/13/19
Style Cape
Bedrooms 3
Full Baths 1
Half Baths 1
Year Built 1955
Annual Tax Amount $9,595
Tax Year 2019
Lot Size 7,405 Sqft
Acres 0.17
Property Description
Looking for a home where you can walk to an elementary, middle & high school? Or thinking of Downsizing? This adorable 3 bedroom 1.5 bath New England style Cape with white picket fence is in mint condition! As you enter, notice the fire place to your left with built-ins on each side for books or knickknacks. On the other side of the entrance doorway is a cozy dining room with an open pathway to the updated kitchen with stainless steel appliances, high capacity stainless exhaust hood, checkered tiles & picture opening to the 4 Season sun room beyond. Hardwood floors throughout. There is a picturesque bedroom for each member of the family in classic cape style with 1 down & 2 up. Upstairs bedrooms have expanded flat ceilings for more space. The basement makes for a great play or exercise area with wood grain vinyl floors. On-demand gas heating system. Outside notice the 2 point turn driveway with paver stones leading to the garage & fenced back yard. Won't last at this value price!
Location
State MA
County Middlesex
Zoning RE5
Direction Waltham to Marrett rd or Rt 95/128 to Marrett Rd.
Rooms
Family Room Flooring - Hardwood, Window(s) - Picture
Basement Full, Concrete
Primary Bedroom Level Second
Dining Room Flooring - Hardwood, Window(s) - Picture, Chair Rail
Kitchen Flooring - Hardwood, Window(s) - Picture, Countertops - Stone/Granite/Solid, Countertops - Upgraded, Cabinets - Upgraded, Stainless Steel Appliances, Gas Stove
Interior
Heating Steam, Natural Gas
Cooling None
Flooring Carpet, Hardwood
Fireplaces Number 1
Fireplaces Type Living Room
Appliance Range, Dishwasher, Tank Water Heater, Utility Connections for Gas Range
Basement Type Full, Concrete
Exterior
Garage Spaces 1.0
Fence Fenced/Enclosed, Fenced
Community Features Public Transportation, Pool, Golf, Medical Facility, House of Worship, Public School, Sidewalks
Utilities Available for Gas Range
Roof Type Shingle
Total Parking Spaces 4
Garage Yes
Building
Foundation Concrete Perimeter
Sewer Public Sewer
Water Public
Architectural Style Cape
Schools
Elementary Schools Check W/School
Middle Schools Check W/School
High Schools Lhs
Others
Acceptable Financing Lender Approval Required
Listing Terms Lender Approval Required
Read Less Info
Want to know what your home might be worth? Contact us for a FREE valuation!

Our team is ready to help you sell your home for the highest possible price ASAP
Bought with Jun Zhang • HMW Real Estate, LLC



