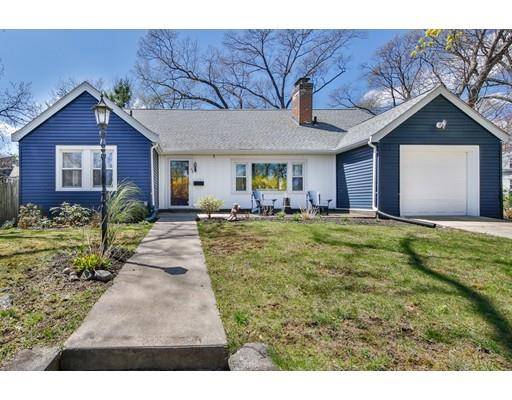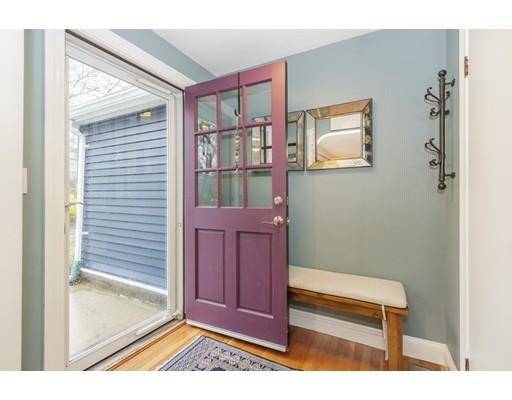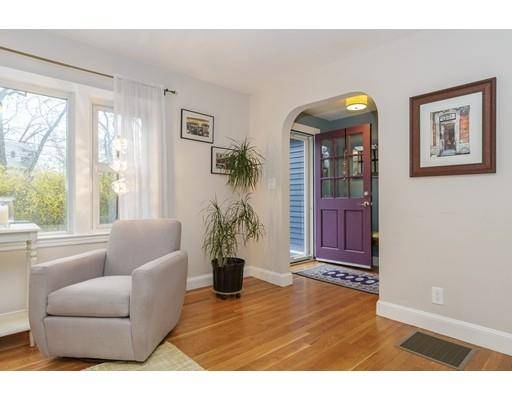For more information regarding the value of a property, please contact us for a free consultation.
Key Details
Sold Price $1,026,300
Property Type Single Family Home
Sub Type Single Family Residence
Listing Status Sold
Purchase Type For Sale
Square Footage 2,843 sqft
Price per Sqft $360
Subdivision Morningside
MLS Listing ID 72488166
Sold Date 06/27/19
Style Cape, Contemporary, Bungalow
Bedrooms 4
Full Baths 3
Half Baths 1
HOA Y/N false
Year Built 1950
Annual Tax Amount $10,303
Tax Year 2019
Lot Size 9,147 Sqft
Acres 0.21
Property Description
Rare to the market, prepare to fall in love w/this mid-century modern masterpiece! Beautifully re-designed for easy living, you'll marvel at this deceptively spacious home which underwent extensive remodeling in 2014. With just a single step in, the main level offers a completely open concept design which features a living room w/fireplace, spacious dining room & actual chef's kitchen which showcases SS appliances, marble counters & wrap @ peninsula. Glass doors off of the dining room accentuate a spectacular indoor/outdoor aesthetic as they open to a gorgeous patio & fenced-in yard w/mature plantings. A sweet, screened in porch + 3 bedrooms (one w/ensuite bath) & a common bath complete the main level. On the upper level you'll find the true master suite which includes a timeless white marble bath. All of this + an expansive finished lower level which also has (an older) half bath + loads of storage, 2 separate driveways & garage parking in Arlington's premier Morningside neighborhood!
Location
State MA
County Middlesex
Zoning R1
Direction Hutchinson Road to Morningside Drive to Hodge Road
Rooms
Family Room Bathroom - Half, Flooring - Stone/Ceramic Tile, Exterior Access, Open Floorplan, Remodeled, Storage
Basement Full, Partially Finished, Walk-Out Access, Sump Pump
Primary Bedroom Level Second
Dining Room Flooring - Hardwood, Exterior Access, Open Floorplan, Remodeled, Slider
Kitchen Flooring - Hardwood, Dining Area, Countertops - Stone/Granite/Solid, Kitchen Island, Cabinets - Upgraded, Open Floorplan, Recessed Lighting, Remodeled, Stainless Steel Appliances, Gas Stove, Lighting - Pendant, Lighting - Overhead
Interior
Interior Features Closet, Bathroom - Half, Entrance Foyer, Sun Room, Bathroom
Heating Forced Air, Natural Gas
Cooling Central Air
Flooring Tile, Hardwood
Fireplaces Number 1
Fireplaces Type Living Room
Appliance Range, Dishwasher, Refrigerator, Washer, Dryer, Range Hood, Gas Water Heater, Utility Connections for Gas Range
Laundry Second Floor
Basement Type Full, Partially Finished, Walk-Out Access, Sump Pump
Exterior
Exterior Feature Professional Landscaping
Garage Spaces 1.0
Fence Fenced
Community Features Public Transportation, Shopping, Park, Walk/Jog Trails, Public School
Utilities Available for Gas Range
Roof Type Shingle
Total Parking Spaces 3
Garage Yes
Building
Lot Description Corner Lot, Level
Foundation Block
Sewer Public Sewer
Water Public
Architectural Style Cape, Contemporary, Bungalow
Schools
Elementary Schools Bishop/Stratton
Middle Schools Gibbs/Ottoson
High Schools Arlington High
Others
Senior Community false
Read Less Info
Want to know what your home might be worth? Contact us for a FREE valuation!

Our team is ready to help you sell your home for the highest possible price ASAP
Bought with Team Jen & Lynn • Thalia Tringo & Associates Real Estate, Inc.



