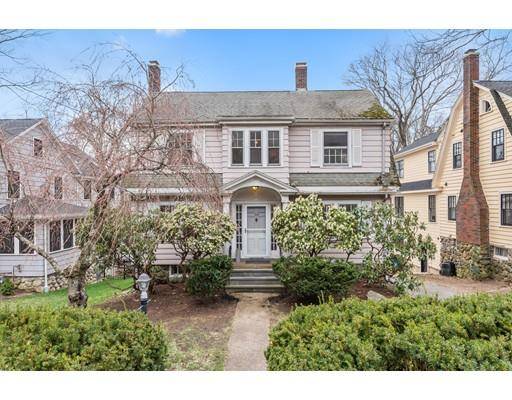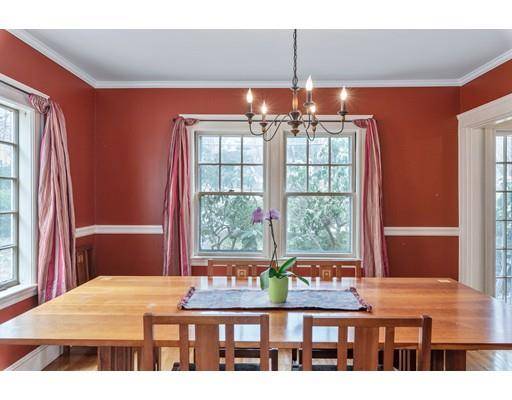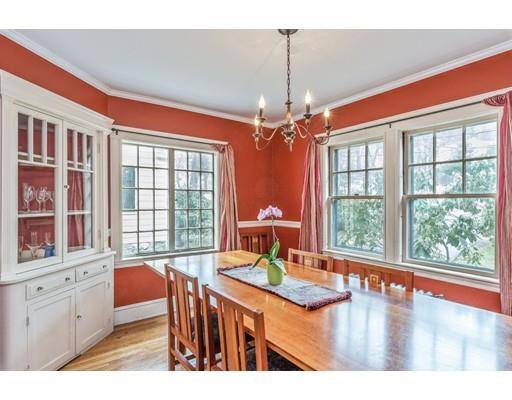For more information regarding the value of a property, please contact us for a free consultation.
Key Details
Sold Price $761,000
Property Type Single Family Home
Sub Type Single Family Residence
Listing Status Sold
Purchase Type For Sale
Square Footage 2,000 sqft
Price per Sqft $380
MLS Listing ID 72488177
Sold Date 06/26/19
Style Dutch Colonial
Bedrooms 3
Full Baths 2
HOA Y/N false
Year Built 1910
Annual Tax Amount $8,855
Tax Year 2019
Property Description
Welcome to a wonderful opportunity to live in Lexington! This beautiful example of a classic New England Dutch Colonial is the epitome of a diamond in the rough. Ready to be updated and adorned with your own unique design tastes. Make this home your own! Situated on a deep lot with ample space to create a beautiful garden oasis this home is located in the heart of Marrett Square and is walking distance to the High School and center. Historically, this property has been considered part of the Bridge School district and Clarke Middle School and is within walking distance of both. It offers room for expansion and already has the makings for either a guest or in-law suite in the lower level complete with its own private entrance. This quintessential charmer comes with an updated bathroom on 2nd floor and full bath in lower level, several charming built-in's, and fully paid for solar panels. Easy access to Rt.2, I95 and public transportation.
Location
State MA
County Middlesex
Zoning R
Direction Waltham Street or I95/128 to Marrett Road (aka Route 2A)
Rooms
Basement Partially Finished, Walk-Out Access, Interior Entry
Primary Bedroom Level Second
Dining Room Closet/Cabinets - Custom Built, Flooring - Hardwood
Kitchen Flooring - Laminate, Balcony / Deck
Interior
Interior Features Bathroom - Full, Bathroom - Tiled With Shower Stall, Closet, Home Office-Separate Entry, Bonus Room, Mud Room, Study
Heating Steam, Natural Gas, Electric
Cooling None
Flooring Wood, Tile, Laminate, Hardwood, Flooring - Stone/Ceramic Tile, Flooring - Vinyl, Flooring - Hardwood
Fireplaces Number 1
Fireplaces Type Living Room
Appliance Range, Dishwasher, Disposal, Refrigerator, Washer, Dryer, Gas Water Heater, Tank Water Heater, Utility Connections for Gas Range, Utility Connections for Gas Oven, Utility Connections for Gas Dryer
Laundry Dryer Hookup - Gas, Gas Dryer Hookup, In Basement, Washer Hookup
Basement Type Partially Finished, Walk-Out Access, Interior Entry
Exterior
Exterior Feature Balcony, Garden
Garage Spaces 2.0
Community Features Public Transportation, Shopping, Pool, Tennis Court(s), Park, Walk/Jog Trails, Golf, Conservation Area, Highway Access, House of Worship
Utilities Available for Gas Range, for Gas Oven, for Gas Dryer, Washer Hookup
Roof Type Shingle
Total Parking Spaces 5
Garage Yes
Building
Lot Description Cleared, Gentle Sloping
Foundation Concrete Perimeter, Stone
Sewer Public Sewer
Water Public
Architectural Style Dutch Colonial
Schools
Elementary Schools Check With Lps
Read Less Info
Want to know what your home might be worth? Contact us for a FREE valuation!

Our team is ready to help you sell your home for the highest possible price ASAP
Bought with Stephen Chase • Keller Williams Realty Boston-Metro | Back Bay



