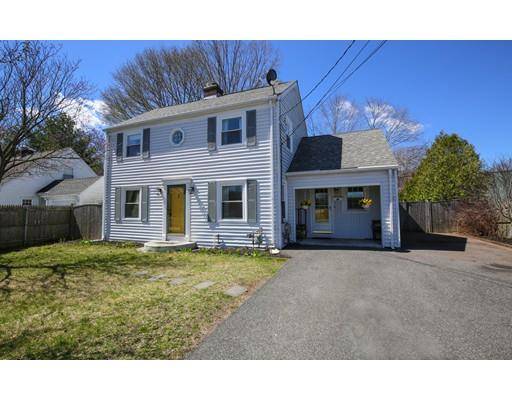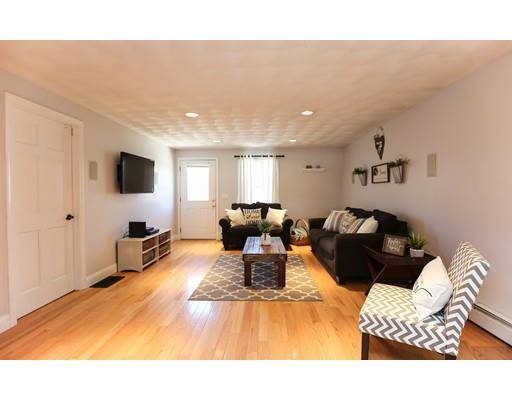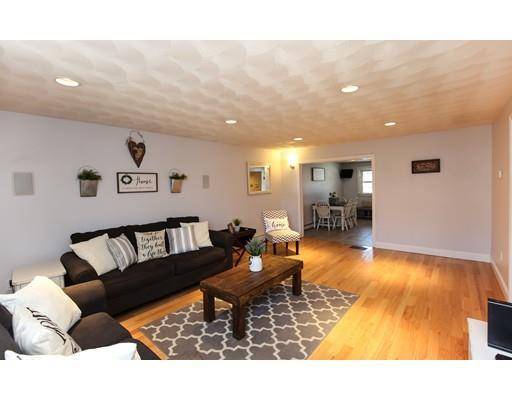For more information regarding the value of a property, please contact us for a free consultation.
Key Details
Sold Price $320,000
Property Type Single Family Home
Sub Type Single Family Residence
Listing Status Sold
Purchase Type For Sale
Square Footage 2,236 sqft
Price per Sqft $143
Subdivision Waddington / Willett Pond
MLS Listing ID 72488896
Sold Date 07/19/19
Style Colonial
Bedrooms 4
Full Baths 2
Half Baths 1
HOA Y/N false
Year Built 1950
Annual Tax Amount $5,146
Tax Year 2018
Lot Size 6,534 Sqft
Acres 0.15
Property Description
Pristine 4 Bedroom, 2 1/2 Bath Colonial in desirable Riverside neighborhood! This home features an Open Layout, Gorgeous 1st Floor Master Suite w/ Large Walk-In Closet & Full Bathroom, Large 20 X 15 Family Room, Spacious 2nd Living Room w/Fireplace, Updated Eat-in-Kitchen w/Granite, SS Appliances, & Island open to Formal Dining Room, a Half Bath completes the 1st level. Second Floor Offers 3 additional nice size Bedrooms & 2nd Full Bath. Amenities include Hardwood Floors, Central Air, Replacement Windows, Brand New Gas High Efficiency Boiler, On Demand Tankless Hot Water, New Electric Panel, Young Roof, Alarm, Sprinkler System, and Fenced in Back Yard w/Patio. Perfect for entertaining Inside & Out! Enjoy so many nearby Amenities; Kendbrin Swim & Tennis Club, Willett Pond, East Bay Bike Path, Tockwotten On the Waterfront, Crescent Park Carousel, Haines Park, Cove Haven Marina, Shopping, Restaurants, & More. Easy Highway Access. Only minutes to Providence and nearby Seekonk, MA. Subject
Location
State RI
County Providence
Zoning R4
Direction Willett Ave to Harris St
Rooms
Family Room Flooring - Hardwood, Open Floorplan
Basement Full, Partially Finished, Bulkhead
Primary Bedroom Level Main
Dining Room Flooring - Hardwood
Kitchen Flooring - Stone/Ceramic Tile, Countertops - Stone/Granite/Solid, Kitchen Island, Cabinets - Upgraded, Open Floorplan, Remodeled, Stainless Steel Appliances
Interior
Interior Features Play Room, Wired for Sound, Internet Available - Broadband, Internet Available - DSL, High Speed Internet, Internet Available - Satellite
Heating Baseboard, Natural Gas
Cooling Central Air
Flooring Tile, Hardwood
Fireplaces Number 1
Fireplaces Type Living Room
Appliance Disposal, Microwave, ENERGY STAR Qualified Refrigerator, ENERGY STAR Qualified Dryer, ENERGY STAR Qualified Dishwasher, ENERGY STAR Qualified Washer, Range Hood, Range - ENERGY STAR, Oven - ENERGY STAR, Gas Water Heater, Tank Water Heaterless
Laundry In Basement
Basement Type Full, Partially Finished, Bulkhead
Exterior
Exterior Feature Rain Gutters, Storage, Sprinkler System
Fence Fenced/Enclosed, Fenced
Community Features Public Transportation, Shopping, Pool, Tennis Court(s), Park, Walk/Jog Trails, Golf, Laundromat, Bike Path, Highway Access, Marina, Private School, Public School, Sidewalks
Roof Type Asphalt/Composition Shingles
Total Parking Spaces 4
Garage No
Building
Lot Description Corner Lot
Foundation Concrete Perimeter
Sewer Public Sewer
Water Public
Architectural Style Colonial
Schools
Elementary Schools Waddington
Middle Schools Rms
High Schools Ephs
Others
Senior Community false
Read Less Info
Want to know what your home might be worth? Contact us for a FREE valuation!

Our team is ready to help you sell your home for the highest possible price ASAP
Bought with Non Member • Redfin Corp.



