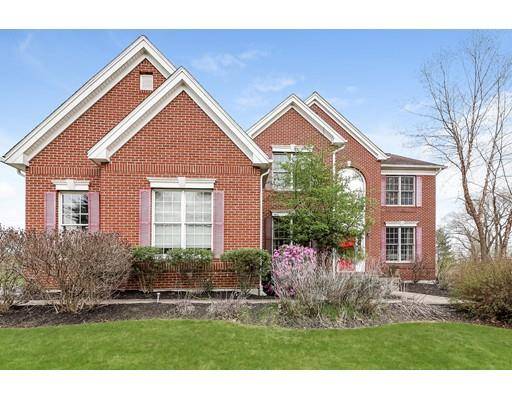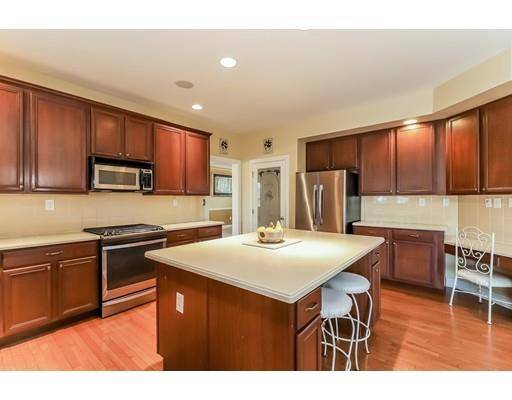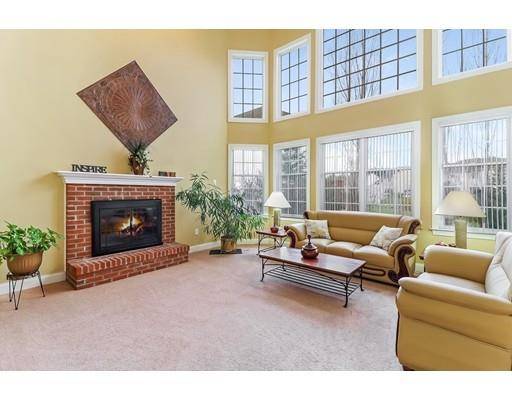For more information regarding the value of a property, please contact us for a free consultation.
Key Details
Sold Price $850,000
Property Type Single Family Home
Sub Type Single Family Residence
Listing Status Sold
Purchase Type For Sale
Square Footage 3,706 sqft
Price per Sqft $229
Subdivision The Estates At Walpole
MLS Listing ID 72489030
Sold Date 06/19/19
Style Colonial
Bedrooms 4
Full Baths 2
Half Baths 1
HOA Fees $27/mo
HOA Y/N true
Year Built 2005
Annual Tax Amount $11,219
Tax Year 2019
Lot Size 0.500 Acres
Acres 0.5
Property Description
OUTSTANDING brick front home in the coveted Estates at Walpole features 3706 sf of WELL-MAINTAINED living space w/an OPEN FLOOR PLAN & super UPGRADES. The dramatic two-story entry way sets the tone for elegance & comfort throughout the home and features a PALLADIAN WINDOW, GLEAMING HARDWOODS, CROWN/Picture Frame MOLDING, WAINSCOTING, and more! Features include a Front-Back Living Room & Dining Room w/TRAY CEILING, a GOURMET KITCHEN with STAINLESS STEEL APPLIANCES, PANTRY & all a chef could want. BRIGHT & SUNNY SOLARIUM ADDITION with EXTERIOR ACCESS to OVERSIZED TREX DECK! Welcoming Family room with SUN-DRENCHED TWO-STORY WALL OF GLASS and fireplace. Laundry, Powder room & home office with CUSTOM BOOKCASE. Opulent second floor Master Suite with SPA-LIKE BATH, OVERSIZED WALK-IN CLOSET & Sitting Room. Princess Suite and 2 other generous bedrooms. Basement pre-plumbed for future finishing, WOW! 3 CAR SIDE ENTRY GARAGE and GORGEOUS LANDSCAPING. What a great deal! Don't wait
Location
State MA
County Norfolk
Area East Walpole
Zoning RES
Direction 1A or Washington to Mylod to Endean to #36
Rooms
Family Room Flooring - Wall to Wall Carpet, Window(s) - Bay/Bow/Box, Open Floorplan, Paints & Finishes - Low VOC, Recessed Lighting
Basement Full, Bulkhead, Concrete, Unfinished
Primary Bedroom Level Second
Dining Room Flooring - Wall to Wall Carpet, Window(s) - Bay/Bow/Box, Chair Rail, Open Floorplan, Paints & Finishes - Low VOC, Lighting - Sconce, Lighting - Pendant
Kitchen Flooring - Hardwood, Dining Area, Pantry, Countertops - Stone/Granite/Solid, Kitchen Island, Cabinets - Upgraded, Cable Hookup, Exterior Access, Open Floorplan, Paints & Finishes - Low VOC, Recessed Lighting, Slider, Gas Stove
Interior
Interior Features Open Floorplan, Open Floor Plan, Sun Room, Sitting Room, Wired for Sound, Internet Available - Broadband, High Speed Internet
Heating Central, Forced Air, Natural Gas
Cooling Central Air
Flooring Tile, Carpet, Hardwood, Flooring - Hardwood, Flooring - Wall to Wall Carpet
Fireplaces Number 1
Fireplaces Type Family Room
Appliance Range, Dishwasher, Disposal, Microwave, Gas Water Heater, Utility Connections for Gas Range, Utility Connections for Gas Dryer
Laundry Flooring - Stone/Ceramic Tile, Main Level, Gas Dryer Hookup, Paints & Finishes - Low VOC, First Floor, Washer Hookup
Basement Type Full, Bulkhead, Concrete, Unfinished
Exterior
Exterior Feature Rain Gutters, Professional Landscaping, Sprinkler System, Decorative Lighting
Garage Spaces 3.0
Community Features Public Transportation, Shopping, Pool, Tennis Court(s), Park, Walk/Jog Trails, Stable(s), Golf, Medical Facility, Laundromat, Highway Access, House of Worship, Private School, Public School, T-Station
Utilities Available for Gas Range, for Gas Dryer, Washer Hookup
Roof Type Shingle
Total Parking Spaces 8
Garage Yes
Building
Lot Description Corner Lot, Cleared, Gentle Sloping
Foundation Concrete Perimeter, Irregular
Sewer Public Sewer
Water Public
Architectural Style Colonial
Schools
Elementary Schools Fisher
Middle Schools Johnson
High Schools Whs
Others
Senior Community false
Acceptable Financing Contract
Listing Terms Contract
Read Less Info
Want to know what your home might be worth? Contact us for a FREE valuation!

Our team is ready to help you sell your home for the highest possible price ASAP
Bought with Patricia Hornblower • Coldwell Banker Residential Brokerage - Westwood



