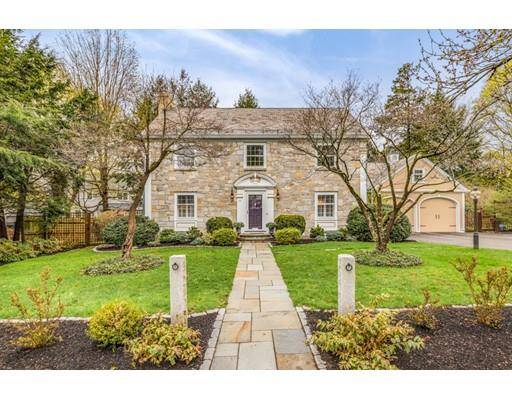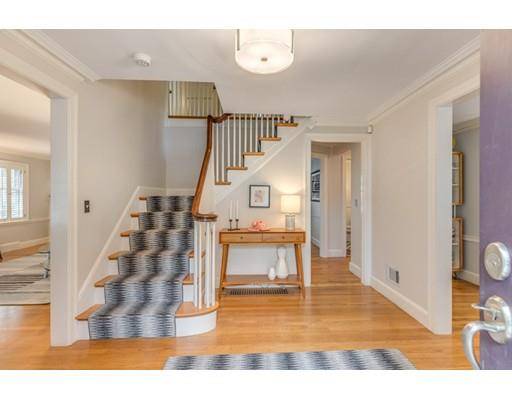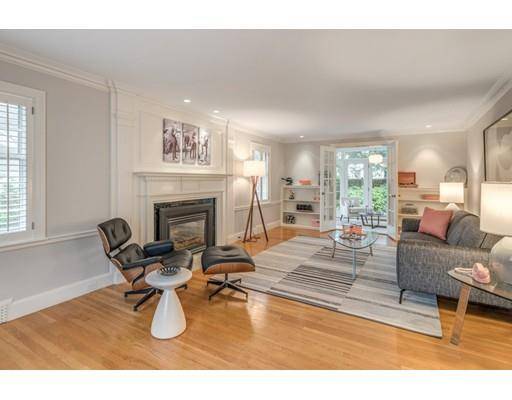For more information regarding the value of a property, please contact us for a free consultation.
Key Details
Sold Price $1,625,000
Property Type Single Family Home
Sub Type Single Family Residence
Listing Status Sold
Purchase Type For Sale
Square Footage 2,919 sqft
Price per Sqft $556
Subdivision Merriam Hill
MLS Listing ID 72489991
Sold Date 08/05/19
Style Colonial
Bedrooms 4
Full Baths 2
Half Baths 1
HOA Y/N false
Year Built 1936
Annual Tax Amount $18,652
Tax Year 2019
Lot Size 10,454 Sqft
Acres 0.24
Property Description
Picture perfect stone front colonial set on Merriam Hill. This location offers all of the amenities that living in Lexington Center has to offer. To the left of the foyer entry is the spacious living room with plantation shutters and a gas fireplace. The French doors open to the sun room providing a seasonal view of the garden. The inviting dining room with built-in cabinets and more plantation shutters leads to the brand new chef's kitchen with a walk out door to the deck and playful yard. This fantastic kitchen also has access to the 2 car garage. No need to carry the groceries very far. A 1st floor study can offer a 5th bedroom if needed. The 2nd floor has 4 bright and light filled bedrooms and 2 full baths. The finished lower level has a wonderful family room plus a well-proportioned exercise room that can be whatever your heart desires. Storage spaces are abundant. This home checks all the boxes!
Location
State MA
County Middlesex
Zoning RS
Direction Mass Ave to Meriam
Rooms
Family Room Flooring - Wall to Wall Carpet
Basement Full, Partially Finished
Primary Bedroom Level Second
Dining Room Flooring - Hardwood
Kitchen Exterior Access, Gas Stove
Interior
Interior Features Sun Room, Foyer, Study, Exercise Room
Heating Central
Cooling Central Air
Flooring Wood, Tile, Stone / Slate, Flooring - Hardwood
Fireplaces Number 2
Fireplaces Type Living Room
Appliance Range, Dishwasher, Disposal, Trash Compactor, Refrigerator, Washer, Dryer, Gas Water Heater, Utility Connections for Gas Range
Laundry In Basement
Basement Type Full, Partially Finished
Exterior
Exterior Feature Garden
Garage Spaces 2.0
Community Features Public Transportation, Shopping, Pool, Tennis Court(s), Park, Walk/Jog Trails, Bike Path
Utilities Available for Gas Range
Roof Type Slate
Total Parking Spaces 4
Garage Yes
Building
Lot Description Level
Foundation Concrete Perimeter
Sewer Public Sewer
Water Public
Architectural Style Colonial
Schools
Elementary Schools Lex
Middle Schools Lex
High Schools Lhs
Others
Acceptable Financing Contract
Listing Terms Contract
Read Less Info
Want to know what your home might be worth? Contact us for a FREE valuation!

Our team is ready to help you sell your home for the highest possible price ASAP
Bought with Jackie Potdevin • Barrett Sotheby's International Realty



