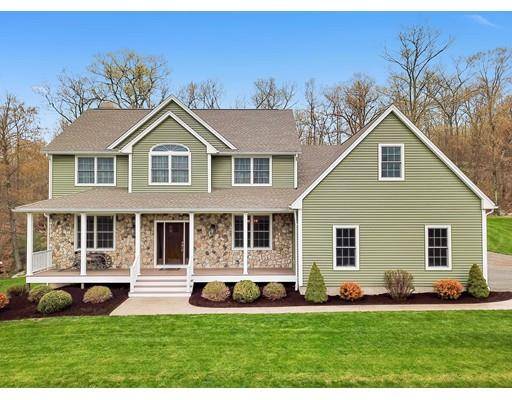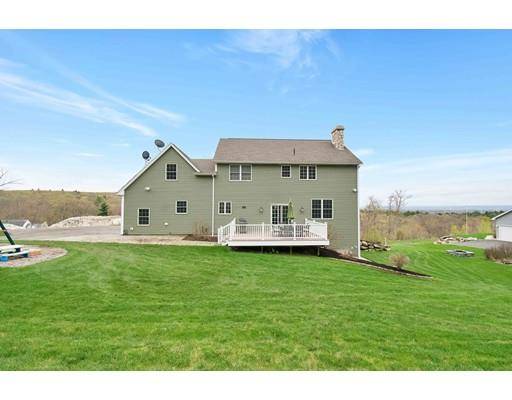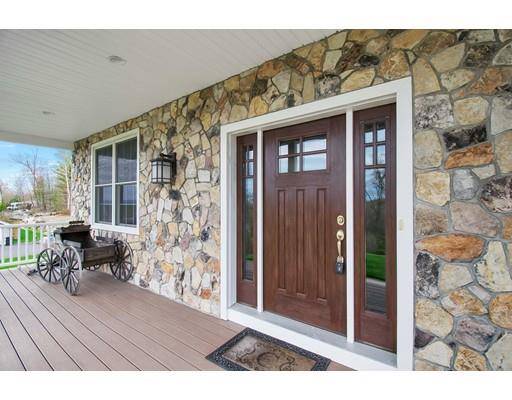For more information regarding the value of a property, please contact us for a free consultation.
Key Details
Sold Price $494,000
Property Type Single Family Home
Sub Type Single Family Residence
Listing Status Sold
Purchase Type For Sale
Square Footage 2,921 sqft
Price per Sqft $169
Subdivision Munsing Estates
MLS Listing ID 72490122
Sold Date 07/03/19
Style Colonial
Bedrooms 4
Full Baths 2
Half Baths 1
HOA Fees $8/ann
HOA Y/N true
Year Built 2010
Annual Tax Amount $8,959
Tax Year 2019
Lot Size 1.210 Acres
Acres 1.21
Property Description
Scenically Supreme & Spotlight on Value awaits you!! Watch the sunset from this fantastic farmers front porch or just enjoy several room views from within!!! Meticulously maintained, pride of ownership shines throughout this 2010 yr built Colonial. First flr highlights a spacious kitchen area w/ maple cabinetry, oversized kitchen island, ss appliances, granite c- tops and sliders to aztec 16 x 16 deck dining area. Open flr plan suites an Inviting living rm w/ maple hdwd flrs & rich fieldstone fireplace for those cool nights, gracious formal dining rm, guest bdrm & laundry room just a sweet bonus! Second flr features an oversized master suite retreat, walk in closet, spa like master bth w/ jacuzzi tub & shower. Two additional bdrms w/ maple hdwd flooring, guest bath w/ dual vanities, granite c tops and perfect family room / playroom & or man cave. Many bells & whistles throughout this beauty!
Location
State MA
County Hampshire
Zoning RS
Direction Off Carver St
Rooms
Family Room Skylight, Flooring - Hardwood, Flooring - Wall to Wall Carpet, Recessed Lighting
Basement Full, Walk-Out Access, Interior Entry, Concrete
Primary Bedroom Level Second
Dining Room Flooring - Hardwood
Kitchen Flooring - Stone/Ceramic Tile, Dining Area, Countertops - Stone/Granite/Solid, Kitchen Island, Exterior Access, Open Floorplan, Recessed Lighting, Stainless Steel Appliances
Interior
Interior Features Entrance Foyer, Wired for Sound
Heating Forced Air, Oil
Cooling Central Air
Flooring Tile, Carpet, Hardwood, Flooring - Hardwood
Fireplaces Number 1
Fireplaces Type Living Room
Appliance Range, Dishwasher, Microwave, Refrigerator, Water Treatment, Oil Water Heater, Tank Water Heater, Plumbed For Ice Maker, Utility Connections for Electric Range, Utility Connections for Electric Dryer
Laundry Flooring - Stone/Ceramic Tile, First Floor
Basement Type Full, Walk-Out Access, Interior Entry, Concrete
Exterior
Exterior Feature Sprinkler System, Stone Wall
Garage Spaces 2.0
Utilities Available for Electric Range, for Electric Dryer, Icemaker Connection
Roof Type Shingle
Total Parking Spaces 3
Garage Yes
Building
Foundation Concrete Perimeter
Sewer Private Sewer
Water Private
Architectural Style Colonial
Read Less Info
Want to know what your home might be worth? Contact us for a FREE valuation!

Our team is ready to help you sell your home for the highest possible price ASAP
Bought with Kristine M. Catarino Owens • Century 21 Hometown Associates



