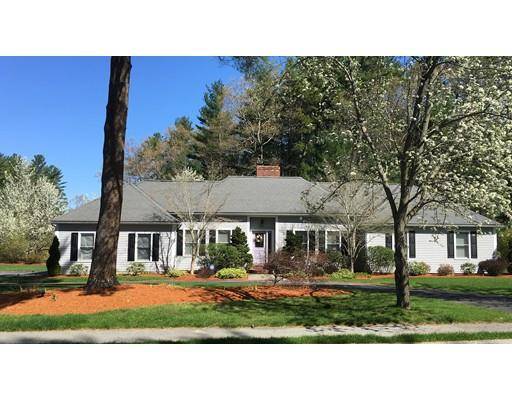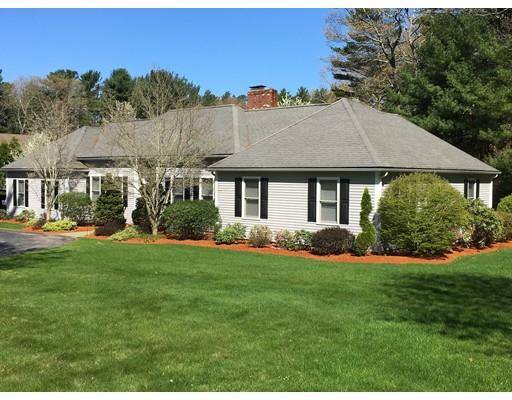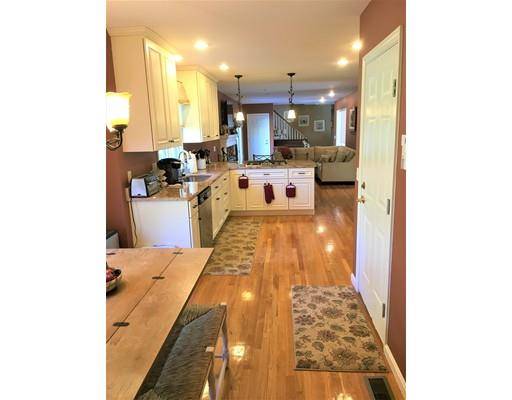For more information regarding the value of a property, please contact us for a free consultation.
Key Details
Sold Price $620,000
Property Type Single Family Home
Sub Type Single Family Residence
Listing Status Sold
Purchase Type For Sale
Square Footage 2,510 sqft
Price per Sqft $247
MLS Listing ID 72490191
Sold Date 07/23/19
Style Ranch
Bedrooms 4
Full Baths 3
Year Built 1997
Annual Tax Amount $8,093
Tax Year 2018
Lot Size 0.930 Acres
Acres 0.93
Property Description
Beautiful updated golf course community home with first floor living plus unique guest suite on second floor. Many recent upgrades including new carpet ,gleaming hardwoods,new exterior paint and new hydro air Buderus furnace and a/c. Open kitchen with eating area and new granite counter tops and cabinets.Three bright bedrooms on the first floor ,including master suite with cathedral ceilings,walk in glass shower, soaking tub and french doors to private deck. Spacious family room with cozy fireplace. Large foyer with formal living room and dining rooms to either side.First floor laundry room off of the breakfast nook. The second floor offers a large bedroom,separate reading room,walk in closet , full bath and a second fireplace as well as it's own private balcony.Two car garage with new door and full basement for lots of storage or expansion.Circular drive with professionally landscaped yard with sprinkler system. Private rear deck for entertaining.
Location
State MA
County Plymouth
Zoning res
Direction Indian Pond road to High Pines to Wolfpond
Rooms
Basement Full, Interior Entry
Primary Bedroom Level First
Dining Room Flooring - Hardwood
Kitchen Flooring - Wood, Dining Area, Countertops - Stone/Granite/Solid
Interior
Interior Features Entrance Foyer, Central Vacuum
Heating Forced Air, Oil
Cooling Central Air
Flooring Wood, Tile, Carpet
Fireplaces Number 2
Appliance Oil Water Heater
Laundry First Floor
Basement Type Full, Interior Entry
Exterior
Garage Spaces 2.0
Community Features Public Transportation, Shopping, Pool, Park, Walk/Jog Trails, Medical Facility, Bike Path, Highway Access, House of Worship, Public School, T-Station
Waterfront Description Beach Front, 1 to 2 Mile To Beach
Roof Type Shingle
Total Parking Spaces 10
Garage Yes
Waterfront Description Beach Front, 1 to 2 Mile To Beach
Building
Lot Description Corner Lot, Wooded, Level
Foundation Concrete Perimeter
Sewer Private Sewer
Water Public
Others
Senior Community false
Read Less Info
Want to know what your home might be worth? Contact us for a FREE valuation!

Our team is ready to help you sell your home for the highest possible price ASAP
Bought with Brita Sheehan • Coldwell Banker Residential Brokerage - Scituate



