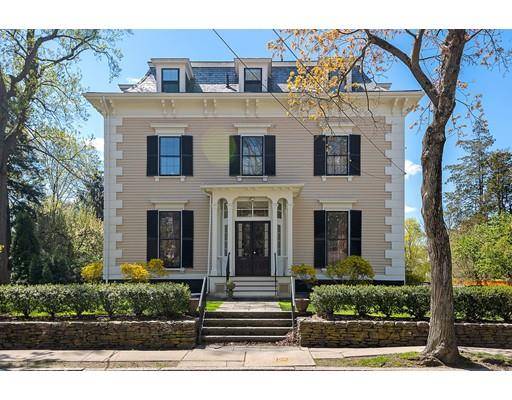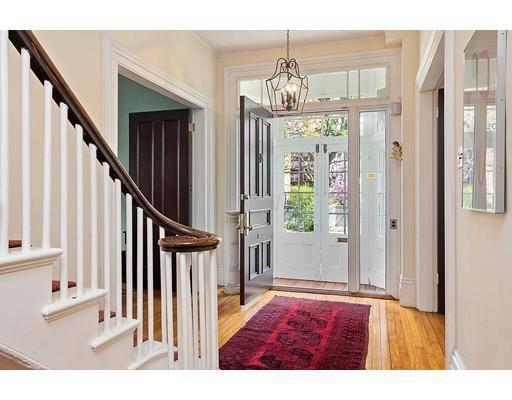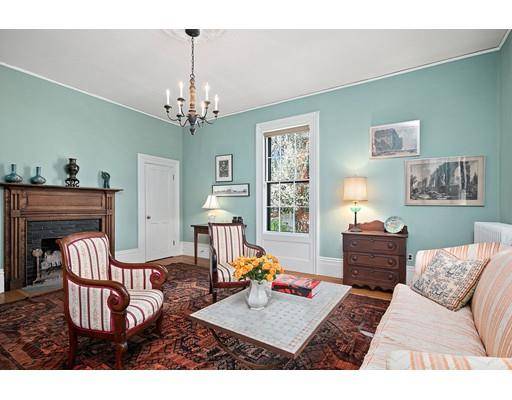For more information regarding the value of a property, please contact us for a free consultation.
Key Details
Sold Price $6,000,000
Property Type Single Family Home
Sub Type Single Family Residence
Listing Status Sold
Purchase Type For Sale
Square Footage 5,995 sqft
Price per Sqft $1,000
MLS Listing ID 72490321
Sold Date 07/11/19
Style Victorian
Bedrooms 7
Full Baths 4
Half Baths 1
Year Built 1857
Annual Tax Amount $24,179
Tax Year 2019
Lot Size 0.300 Acres
Acres 0.3
Property Description
This stately center entrance Mansard, built in 1857 and located contiguous to the original Longfellow Estate, is a short distance to the Harvard Square T. Yet it is a quiet street populated with walkers, runners, and bicyclists. It has many of the fine features of the mid-19th century: Ten-foot ceilings, elegant moldings, oversized original windows, and a classic curved banister. The 16 rooms can be flexibly used as bedrooms, studies and family gathering rooms. The hub of the home is a sunny 31-foot long kitchen with gas fireplace. A wall of windows and doors from the kitchen lead out to a 26X18 foot deck, and the decks' wide staircase leads down to the large, two-tiered, south-facing yard with perimeter gardens and mature trees. There is an auxiliary apartment on the garden level. 20 Berkeley Street has the designation of being on the National Register of Historic Places and is located within the Old Cambridge Historic District.
Location
State MA
County Middlesex
Area Harvard Square
Zoning A-2
Direction From Craigie to Berkeley. Located on the corner of Berkeley Street and Berkeley Place.
Rooms
Basement Partially Finished, Walk-Out Access, Interior Entry, Garage Access
Primary Bedroom Level Second
Interior
Interior Features Library, Home Office, Bedroom, Bathroom, Office, Exercise Room
Heating Baseboard
Cooling Ductless
Flooring Hardwood
Fireplaces Number 5
Appliance Range, Dishwasher, Refrigerator, Freezer, Washer, Dryer, Gas Water Heater, Utility Connections for Gas Range
Laundry First Floor
Basement Type Partially Finished, Walk-Out Access, Interior Entry, Garage Access
Exterior
Garage Spaces 1.0
Community Features Public Transportation, Shopping, Walk/Jog Trails, Medical Facility, Bike Path, House of Worship, Private School, T-Station, University
Utilities Available for Gas Range
Roof Type Slate
Total Parking Spaces 4
Garage Yes
Building
Lot Description Corner Lot
Foundation Stone
Sewer Public Sewer
Water Public
Architectural Style Victorian
Schools
High Schools Crls
Read Less Info
Want to know what your home might be worth? Contact us for a FREE valuation!

Our team is ready to help you sell your home for the highest possible price ASAP
Bought with John Corcoran • Coldwell Banker Residential Brokerage - Boston - Back Bay



