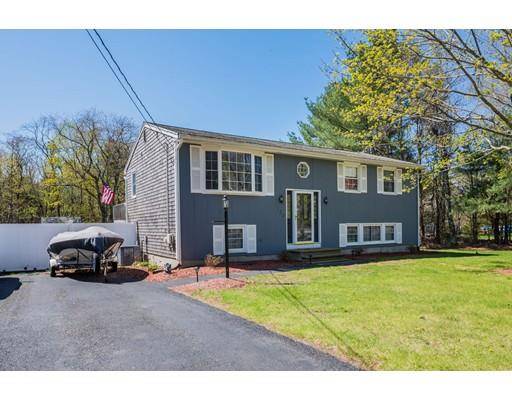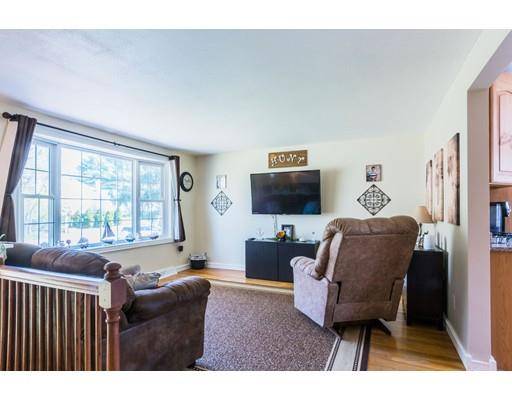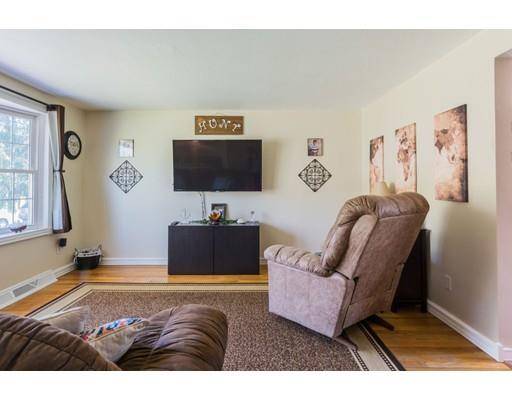For more information regarding the value of a property, please contact us for a free consultation.
Key Details
Sold Price $385,000
Property Type Single Family Home
Sub Type Single Family Residence
Listing Status Sold
Purchase Type For Sale
Square Footage 1,680 sqft
Price per Sqft $229
MLS Listing ID 72490373
Sold Date 07/08/19
Style Raised Ranch
Bedrooms 4
Full Baths 1
HOA Y/N false
Year Built 1971
Annual Tax Amount $4,917
Tax Year 2018
Lot Size 1.710 Acres
Acres 1.71
Property Description
BACK ON MARKET: A great place to call home. Welcome to this meticulously maintained four bedroom, one bathroom raised ranch. Natural light splashes through the large window in the eat in kitchen which overlooks the spacious back deck and private yard. Granite counter tops, upgraded cabinetry and gas stove make entertaining easy and fun. Hardwood flooring in large living room, hallway and bedrooms on main level. Full bathroom has been updated with new vanity and laminate flooring. Lower level includes forth large bedroom and a massive family room, complete with laminate flooring and recessed lighting. Central air and HE furnace. Fenced in yard for summertime swim parties in the above ground swimming pool, swing set and built in fish pond. Above ground swimming pool installed Spring 2018. A total of 1.7 acres of land ensure your backyard paradise will remain private. Close to highways and great restaurants.
Location
State MA
County Plymouth
Area Silver Lake
Zoning Res
Direction Rt 27 to Grove St. Or Rt 27 to Lake St to Grove St.
Rooms
Family Room Closet, Flooring - Laminate, Cable Hookup, Recessed Lighting, Remodeled
Basement Full, Finished, Walk-Out Access, Interior Entry, Concrete
Primary Bedroom Level Main
Kitchen Ceiling Fan(s), Flooring - Laminate, Dining Area, Countertops - Stone/Granite/Solid, Countertops - Upgraded, Cabinets - Upgraded, Deck - Exterior, Exterior Access, Recessed Lighting, Remodeled
Interior
Heating Forced Air, Natural Gas
Cooling Central Air
Flooring Laminate, Hardwood
Appliance Range, Dishwasher, Microwave, Refrigerator, Washer, Dryer, Gas Water Heater, Tank Water Heater, Utility Connections for Gas Range, Utility Connections for Gas Dryer
Laundry Gas Dryer Hookup, Washer Hookup, In Basement
Basement Type Full, Finished, Walk-Out Access, Interior Entry, Concrete
Exterior
Exterior Feature Rain Gutters, Storage
Fence Fenced/Enclosed, Fenced
Pool Above Ground
Community Features Public Transportation, Shopping, Tennis Court(s), Park, Walk/Jog Trails, Golf, Medical Facility, Conservation Area, Highway Access, House of Worship, Marina, Private School, Public School, T-Station
Utilities Available for Gas Range, for Gas Dryer, Washer Hookup
Roof Type Shingle
Total Parking Spaces 6
Garage No
Private Pool true
Building
Lot Description Wooded, Level
Foundation Concrete Perimeter
Sewer Private Sewer
Water Public
Schools
Elementary Schools King Elem & Int
Middle Schools Slrms
High Schools Slrhs
Others
Senior Community false
Acceptable Financing Contract
Listing Terms Contract
Read Less Info
Want to know what your home might be worth? Contact us for a FREE valuation!

Our team is ready to help you sell your home for the highest possible price ASAP
Bought with Marie Negus • RE/MAX Spectrum



