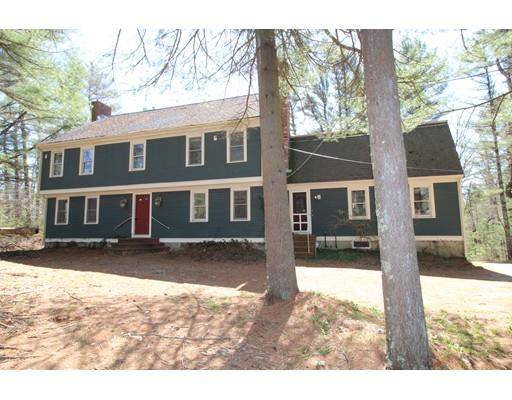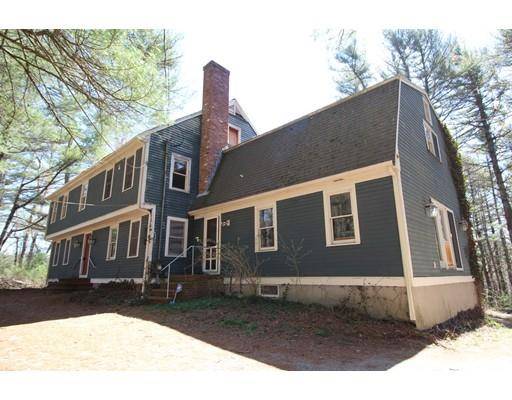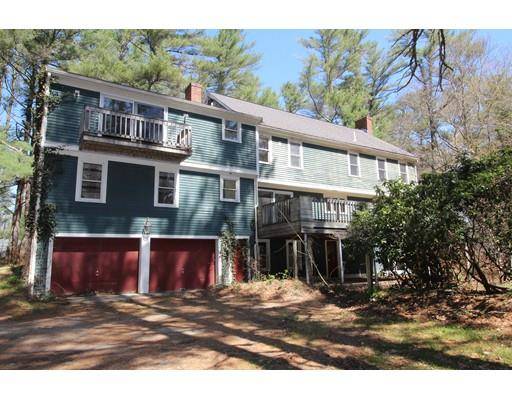For more information regarding the value of a property, please contact us for a free consultation.
Key Details
Sold Price $325,000
Property Type Single Family Home
Sub Type Single Family Residence
Listing Status Sold
Purchase Type For Sale
Square Footage 3,584 sqft
Price per Sqft $90
MLS Listing ID 72490456
Sold Date 06/21/19
Style Colonial, Garrison
Bedrooms 5
Full Baths 2
Half Baths 1
Year Built 1973
Annual Tax Amount $7,364
Tax Year 2019
Lot Size 1.900 Acres
Acres 1.9
Property Description
Great renovation project for this oversized colonial nestled in the woods of Kingston. With over 3500sf of above grade living area plus a walkup attic & walkout basement, there is room to stretch out for everyone! Property needs updating in the form of new kitchen, baths, paint, some flooring, some interior & exterior repairs or upgrades. It does have gorgeous hardwood flrs w/inlaids already! This is a super project for an owner-occupied handyman or contract remodeler...fix & flip or stay in place. Access to the commuter rail is w/in a few miles & service stops from Plymouth to Boston's South Station. Major roadways are nearby in the form of Rt 44, & Rts 3 & 3A providing for travel N, S, E & W. And let's not forget the nearby beaches of the Atlantic, local ponds & tourist sites in Historic Plymouth! This is a fabulous opportunity in a central, desirable location. This is a VALUE RANGE PRICING property. SELLER WILL ENTERTAIN OFFERS BETWEEN $375K-$415K.
Location
State MA
County Plymouth
Zoning Res
Direction Rt 80 (Elm St) to Rt 80 S (Indian Pond Rd). On L past Past Justice Way at guard rail.
Rooms
Family Room Flooring - Hardwood
Basement Full, Walk-Out Access, Interior Entry, Garage Access, Concrete, Unfinished
Primary Bedroom Level Second
Dining Room Flooring - Hardwood
Interior
Interior Features Central Vacuum
Heating Baseboard, Oil
Cooling None
Flooring Wood, Plywood, Hardwood
Fireplaces Number 2
Fireplaces Type Living Room
Appliance Tank Water Heaterless, Utility Connections for Electric Range, Utility Connections for Electric Oven
Laundry First Floor
Basement Type Full, Walk-Out Access, Interior Entry, Garage Access, Concrete, Unfinished
Exterior
Garage Spaces 2.0
Community Features Public Transportation, Shopping, Golf, Medical Facility, Conservation Area, Highway Access, Public School, T-Station
Utilities Available for Electric Range, for Electric Oven
Waterfront Description Beach Front, Bay
Roof Type Shingle
Total Parking Spaces 5
Garage Yes
Waterfront Description Beach Front, Bay
Building
Lot Description Wooded, Sloped
Foundation Concrete Perimeter
Sewer Private Sewer
Water Private
Read Less Info
Want to know what your home might be worth? Contact us for a FREE valuation!

Our team is ready to help you sell your home for the highest possible price ASAP
Bought with Kristen Filardi • William Raveis R.E. & Home Services



