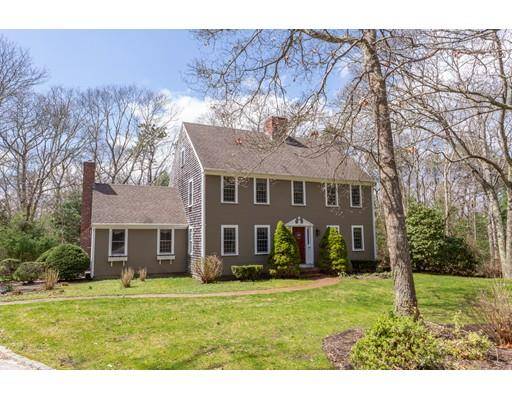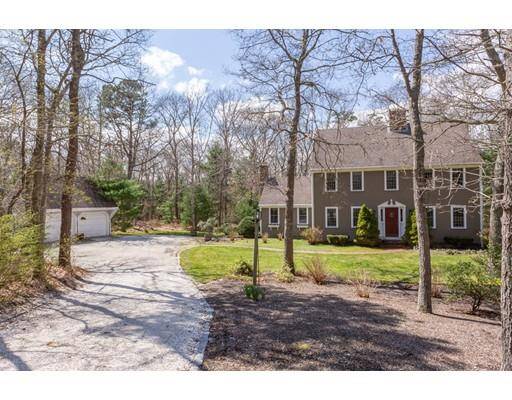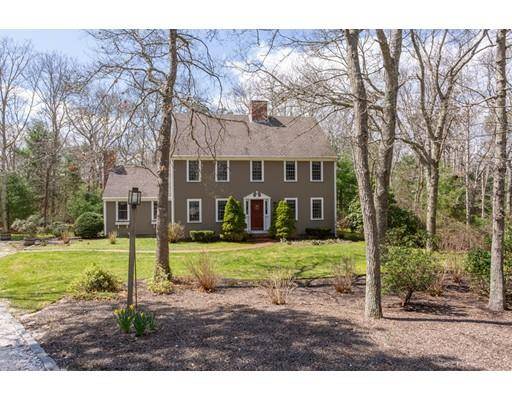For more information regarding the value of a property, please contact us for a free consultation.
Key Details
Sold Price $400,000
Property Type Single Family Home
Sub Type Single Family Residence
Listing Status Sold
Purchase Type For Sale
Square Footage 2,496 sqft
Price per Sqft $160
Subdivision The Village Of Old County
MLS Listing ID 72490478
Sold Date 09/26/19
Style Colonial
Bedrooms 4
Full Baths 2
Half Baths 1
Year Built 1984
Annual Tax Amount $6,809
Tax Year 2019
Lot Size 1.370 Acres
Acres 1.37
Property Description
Simply Charming. Sited on a private lot surrounded by mature planting is this unique designed Colonial. The heart of the home is the cathedral beamed kitchen w/1 of the 3 fireplaces & beautiful wide board floors. These floors carry throughout the home. The 2nd fireplace is located is the front to back living room which is framed w/beautiful crown molding. There is one bedroom on the 1st floor & the other three on the 2nd level. The master bedroom has the 3rd fireplaces and nice built ins. There is a laundry room cozy den with sliders leading out to a private deck, perfect for those warm summer days. The executive neighborhood is close to Northside beaches and route 6 for easy commutes. This home has wonderful charm and is ready for your personal touches. Agent Remarks: Please allow as much notice as possible for showing.
Location
State MA
County Barnstable
Area East Sandwich
Zoning R-2
Direction Exit 3 Right on Historic 6A Right on Old County Road Village Drive on your right
Rooms
Basement Full, Interior Entry, Bulkhead
Primary Bedroom Level Second
Dining Room Flooring - Wood, Chair Rail, Crown Molding
Kitchen Cathedral Ceiling(s), Beamed Ceilings, Flooring - Wood, Countertops - Stone/Granite/Solid, Exterior Access
Interior
Interior Features Den, Internet Available - Broadband
Heating Baseboard, Oil
Cooling None
Flooring Wood, Flooring - Wood
Fireplaces Number 3
Fireplaces Type Kitchen, Living Room, Master Bedroom
Appliance Range, Refrigerator, Washer, Dryer, Tank Water Heater, Utility Connections for Electric Range, Utility Connections for Electric Oven, Utility Connections for Electric Dryer
Laundry First Floor, Washer Hookup
Basement Type Full, Interior Entry, Bulkhead
Exterior
Exterior Feature Rain Gutters
Garage Spaces 2.0
Community Features Shopping, Park, Walk/Jog Trails, Golf, Medical Facility, Conservation Area, Highway Access, House of Worship, Public School
Utilities Available for Electric Range, for Electric Oven, for Electric Dryer, Washer Hookup
Waterfront Description Beach Front, Beach Access, Ocean, Beach Ownership(Public)
Roof Type Shingle
Total Parking Spaces 6
Garage Yes
Waterfront Description Beach Front, Beach Access, Ocean, Beach Ownership(Public)
Building
Lot Description Gentle Sloping, Level
Foundation Concrete Perimeter
Sewer Private Sewer
Water Private
Architectural Style Colonial
Schools
Elementary Schools Forestdale K-2
Middle Schools Oakridge/Stem
High Schools Sandwich
Others
Senior Community false
Read Less Info
Want to know what your home might be worth? Contact us for a FREE valuation!

Our team is ready to help you sell your home for the highest possible price ASAP
Bought with Barbara Corcoran • William Raveis R.E. & Home Services



