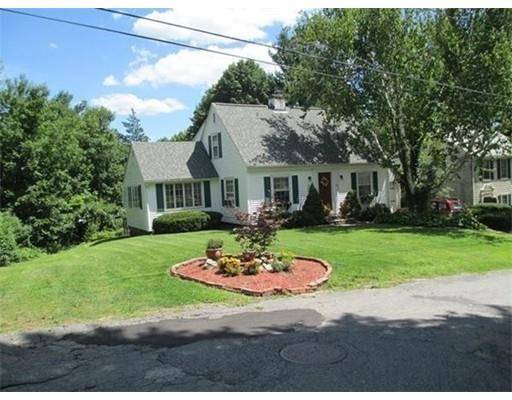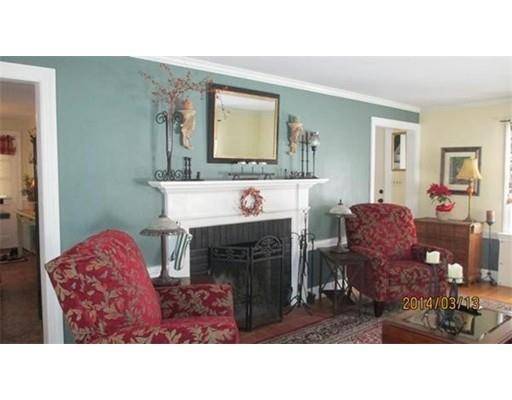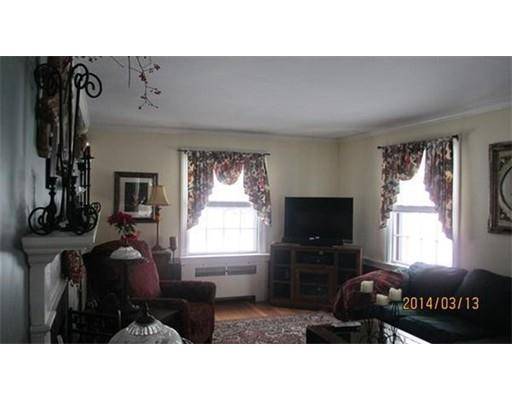For more information regarding the value of a property, please contact us for a free consultation.
Key Details
Sold Price $269,000
Property Type Single Family Home
Sub Type Single Family Residence
Listing Status Sold
Purchase Type For Sale
Square Footage 1,515 sqft
Price per Sqft $177
Subdivision West Side
MLS Listing ID 72490561
Sold Date 07/17/19
Style Cape
Bedrooms 3
Full Baths 2
HOA Y/N false
Year Built 1941
Annual Tax Amount $4,058
Tax Year 2018
Lot Size 8,276 Sqft
Acres 0.19
Property Description
SPRING is here and this home is blooming. Classic setting in a no-traffic Westside neighborhood. 7 rooms 2-3 bedrooms, two bonus rooms. Home impeccably maintained, hardwoods throughout, separate dining room, efficient kitchen. Large fire-placed living room looking out over a gardener's dream backyard. Full bath first floor, bedrooms upstairs along with another full bath. Two wood sheds and one garden house. One car garage with breezeway to kitchen. Lower level has one of the bonus rooms, man-cave, she-cave, teen bedroom? First floor bonus room might be perfect bedroom. NEWER includes house and shed roof, buderus boiler, water heater, garage door, full Mass Save insulation, two outside faucets. Home enjoys variety of birds and sits quietly on a dead-end street. East-West Exposure provides sun throughout the day For young families, West Tatnuck Elementary school 3 minutes away, highest rated in the city. Easy to view, easy to show.
Location
State MA
County Worcester
Area Tatnuck
Zoning RS-7
Direction GPS of choice Off Mower Newly paved street dead ends into Cascade Park
Rooms
Basement Full, Partially Finished, Bulkhead, Concrete
Interior
Heating Hot Water, Oil
Cooling Window Unit(s)
Flooring Tile, Vinyl, Hardwood
Fireplaces Number 1
Appliance Range, Dishwasher, Refrigerator, Washer, Dryer, Electric Water Heater, Utility Connections for Electric Range, Utility Connections for Electric Oven, Utility Connections for Electric Dryer
Laundry Washer Hookup
Basement Type Full, Partially Finished, Bulkhead, Concrete
Exterior
Exterior Feature Rain Gutters, Storage, Garden
Garage Spaces 1.0
Community Features Public Transportation, Shopping, Park, Walk/Jog Trails, Public School
Utilities Available for Electric Range, for Electric Oven, for Electric Dryer, Washer Hookup
Roof Type Shingle
Total Parking Spaces 2
Garage Yes
Building
Foundation Stone
Sewer Public Sewer
Water Public
Architectural Style Cape
Schools
Elementary Schools West Tatnuck
Middle Schools Forest Grove
High Schools Doherty High
Read Less Info
Want to know what your home might be worth? Contact us for a FREE valuation!

Our team is ready to help you sell your home for the highest possible price ASAP
Bought with Nicholas Petmezis • Stuart St James, Inc.



