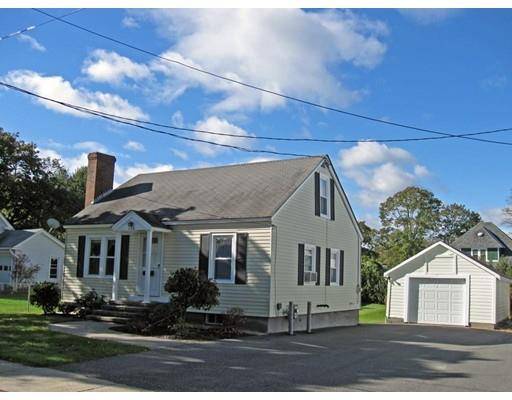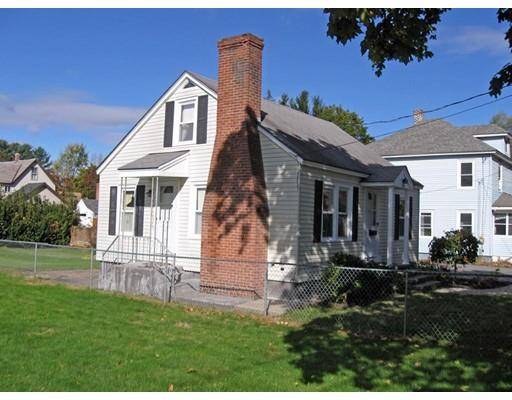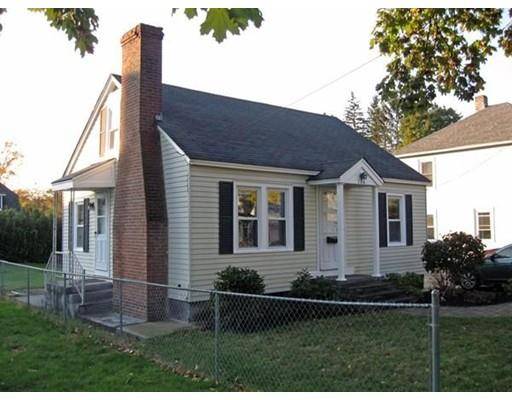For more information regarding the value of a property, please contact us for a free consultation.
Key Details
Sold Price $184,000
Property Type Single Family Home
Sub Type Single Family Residence
Listing Status Sold
Purchase Type For Sale
Square Footage 1,008 sqft
Price per Sqft $182
MLS Listing ID 72490891
Sold Date 07/29/19
Style Cape
Bedrooms 2
Full Baths 1
Year Built 1940
Annual Tax Amount $3,250
Tax Year 2018
Lot Size 6,098 Sqft
Acres 0.14
Property Description
Totally remodeled immaculately maintained cape home on a dead end street centrally located in Greenfield. This home has been upgraded from top to bottom. With a new entrance leading into your home that will invite you to settle in and enjoy your new living space with out worrying about what project to do next...This home has carpeting but has hardwood underneath. The basement has been cleaned and painted with bulkhead to access the outside. The back yard has a patio and plenty of room for gardening. The garage has a porch area off the back for cook outs or just admiring the back yard. If you are looking for a maintenance free home in a great location totally furnished with very nice furniture this would be the home for you!
Location
State MA
County Franklin
Zoning RA
Direction Off Allen Street not far from Fosters Super Market
Rooms
Basement Full
Primary Bedroom Level First
Kitchen Ceiling Fan(s), Flooring - Vinyl, Countertops - Upgraded, Exterior Access, Remodeled
Interior
Heating Forced Air, Natural Gas
Cooling None
Flooring Wood, Carpet
Fireplaces Number 1
Fireplaces Type Living Room
Appliance Range, Dishwasher, Microwave, Refrigerator, Washer, Dryer, Gas Water Heater, Utility Connections for Electric Range
Basement Type Full
Exterior
Exterior Feature Garden
Garage Spaces 1.0
Fence Fenced/Enclosed, Fenced
Community Features Public Transportation, Shopping, Pool, Tennis Court(s), Park, Walk/Jog Trails, Stable(s), Golf, Medical Facility, Laundromat, Bike Path, Conservation Area, Highway Access, House of Worship, Private School, Public School, T-Station
Utilities Available for Electric Range
Roof Type Shingle
Total Parking Spaces 2
Garage Yes
Building
Foundation Block
Sewer Public Sewer
Water Public
Architectural Style Cape
Schools
Elementary Schools Federal
Middle Schools Gms
High Schools Ghs
Read Less Info
Want to know what your home might be worth? Contact us for a FREE valuation!

Our team is ready to help you sell your home for the highest possible price ASAP
Bought with Jay Butynski • Trademark Real Estate



