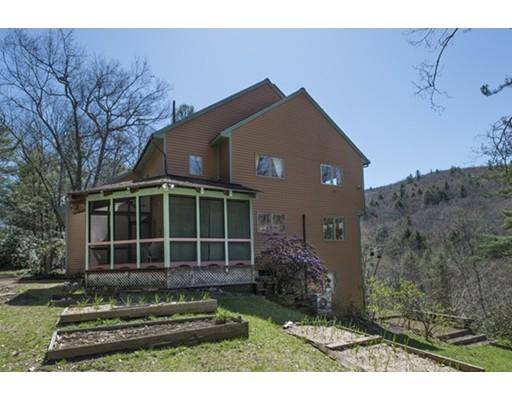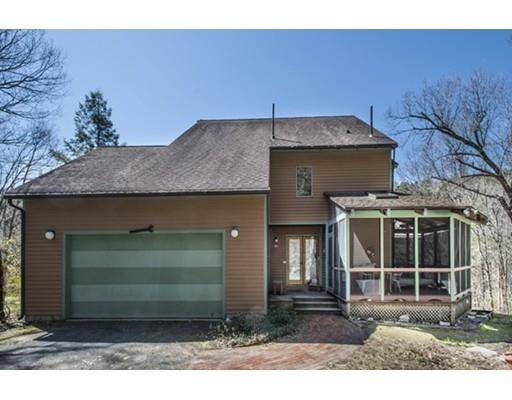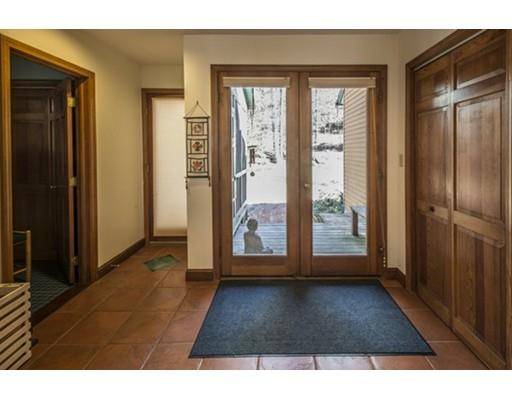For more information regarding the value of a property, please contact us for a free consultation.
Key Details
Sold Price $390,000
Property Type Single Family Home
Sub Type Single Family Residence
Listing Status Sold
Purchase Type For Sale
Square Footage 1,944 sqft
Price per Sqft $200
MLS Listing ID 72491136
Sold Date 06/27/19
Style Contemporary
Bedrooms 3
Full Baths 2
Half Baths 1
HOA Y/N false
Year Built 1986
Annual Tax Amount $5,394
Tax Year 2018
Lot Size 4.000 Acres
Acres 4.0
Property Description
Light-filled, open, & airy with stunning views, this energy-efficient 3-br 3-ba home is a peaceful retreat yet just 15 minutes to UMass. Exquisite details throughout, including local ash floor in the kitchen, cherry floors & mantel in the living area, great built-ins, & Goshen schist windowsills. Step out onto the wraparound deck overlooking the river down below, or relax on the screened-in sleeping porch out front. Upstairs bedrooms are spacious & bright. Active & passive solar keep energy costs down, along with a main-level Mitsubishi mini-split that heats & cools, and a lovely Hearthstone wood stove in the living room. Lower level includes a bonus room with walk-out access, a workshop, & a storage area! There is also an unfinished room over the garage with lots of storage space. Gardeners will love the organic gardens with soil that current owner has developed carefully over the years. Connection for generator or electric car in garage. This is an exceptional home.
Location
State MA
County Franklin
Area Montague Center
Zoning 4A
Direction 47N to Ripley Road
Rooms
Basement Full, Partially Finished, Walk-Out Access, Interior Entry
Primary Bedroom Level Second
Dining Room Flooring - Hardwood, Deck - Exterior, Open Floorplan
Kitchen Flooring - Hardwood, Dining Area, Pantry, Open Floorplan, Peninsula
Interior
Interior Features Slider, Bonus Room
Heating Baseboard, Oil, Active Solar, Passive Solar, Wood Stove, Ductless
Cooling Ductless
Flooring Tile, Vinyl, Hardwood, Flooring - Wall to Wall Carpet
Fireplaces Number 1
Fireplaces Type Living Room
Appliance Range, Dishwasher, Refrigerator, Electric Water Heater, Utility Connections for Electric Range, Utility Connections for Electric Dryer
Laundry Second Floor, Washer Hookup
Basement Type Full, Partially Finished, Walk-Out Access, Interior Entry
Exterior
Exterior Feature Rain Gutters, Storage, Garden
Garage Spaces 2.0
Community Features Shopping, Walk/Jog Trails, Conservation Area, University
Utilities Available for Electric Range, for Electric Dryer, Washer Hookup, Generator Connection
View Y/N Yes
View Scenic View(s)
Roof Type Shingle
Total Parking Spaces 4
Garage Yes
Building
Lot Description Wooded
Foundation Concrete Perimeter
Sewer Private Sewer
Water Private
Architectural Style Contemporary
Schools
Elementary Schools Hillcrest
Middle Schools Great Falls
High Schools Turners Falls
Others
Senior Community false
Read Less Info
Want to know what your home might be worth? Contact us for a FREE valuation!

Our team is ready to help you sell your home for the highest possible price ASAP
Bought with Holly Young • Delap Real Estate LLC



